The Mr. Local History Project is researching the thesis that another house, known as Stirling Manor in Basking Ridge, was built with similar architecture to the Proprietary House by England’s John Edward Pryor. Let us know what you think after we present our case.
UPDATE:
Dr. Richard Veit of Monmouth University is currently conducting archaeological digs at the Lord Stirling Manor site in Basking Ridge. A recent public archaeology event confirmed his team’s ongoing efforts to uncover more of the manor’s original foundations and artifacts.
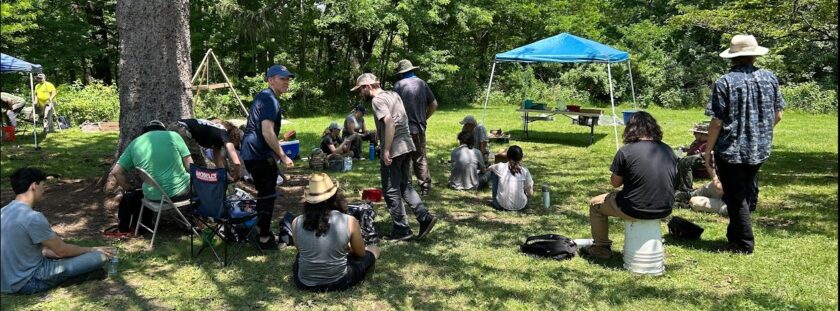
The Lord Stirling Manor in Basking Ridge was completed in 1763. The Proprietary House was completed in 1764. And the Morris House was completed in 1765. They were all built by John Edward Pryor. Historical records indicate that on March 25, 1761, the Board of the East Jersey Proprietors proposed constructing a mansion for the Royal Governor. They hired the English architect and builder John Edward Pryor to design and build what they called the “Proprietary House in Amboy.” Some say this was Pryor’s first commission in America, and he would go on to design and oversee the construction of several important buildings in colonial New Jersey and New York. Let’s dive in and see where the story takes us.
Alexander – East Jersey Proprietor
Historians know that James Alexander and his son William Alexander from “Baskinridge” were both appointed as “Proprietors in East Jersey.” Although a number of the East Jersey proprietors in England were Quakers and the governor, through most of the 1680s, was the leading Quaker Robert Barclay, the Quaker influence on government was not significant. In 1682, Barclay and the other Scottish proprietors began the development of Perth Amboy as the capital of the province.
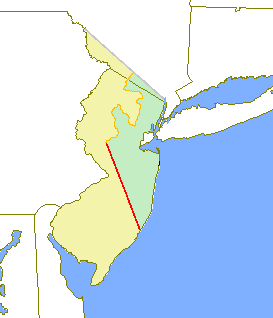
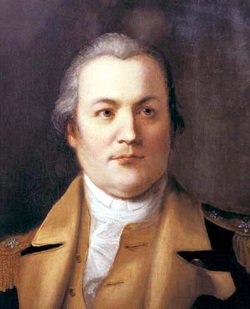
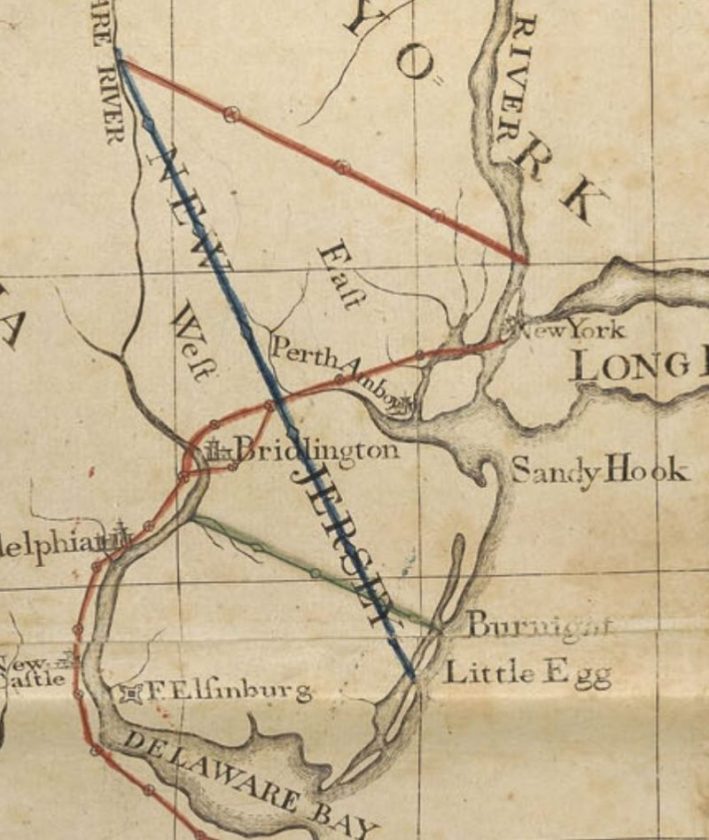
In 1682 Barclay and the other Scottish East Jersey proprietors began the development of Perth Amboy as the capital of the province. In 1687 James II permitted ships to be cleared at Perth Amboy. Fast forward to 1756 when the Proprietors of New Jersey made William Alexander of Basking Ridge their Surveyor General.
Over the next five years, William Alexander would travel back and forth to England in search of two things: commerce and to gain a title of Lord Stirling from the House of Lords, a fight that he would never win.
On March 25, 1761, the East Jersey proprietors proposed to construct a fine mansion worthy of serving as the residence of the Royal Governors. They hired the English architect and builder John Edward Pryor to design and build what they called the “Proprietary House in Amboy. John Pryor arrived from England on July 14, 1761, and was able to record in his accounts book for April 3, 1772, to “Set the laborers to digging” in what is now known as “The Proprietary House.”
What William Alexander accomplished was convincing architect John Edward Pryor to come to America to build several grand Gregorian-style estates. However, we believe that before the Proprietary House was constructed, a grand estate existed in Basking Ridge, New Jersey.
John Edward Pryor – Master Builder
John Edward Pryor was a Scotsman who came to America in 1761 to build an English Cottage for William Alexander (known also as the Earl of Stirling or Lord Stirling)—supposedly trained by Matthew Brettingham in England, as well as John Arris of Virginia and Robert Smith of Philadelphia. William S. Pavlovsky provided in his research. Our focus is on determining what Pryor built first for William Alexander and how that carried over to the Proprietary House and then the Morris House. We do know that Pryor died in 1769.
William Alexander’s Stirling Manor
It was typical to have an estate built along a river, similar to Washington’s Mount Vernon. William Alexander chose his area along the Black Brook and the Passaic River (which borders the Great Swamp today). The tract of land, approximately 700 acres, was inherited in 1752 from his father, James Alexander, who was also the surveyor general of New Jersey.

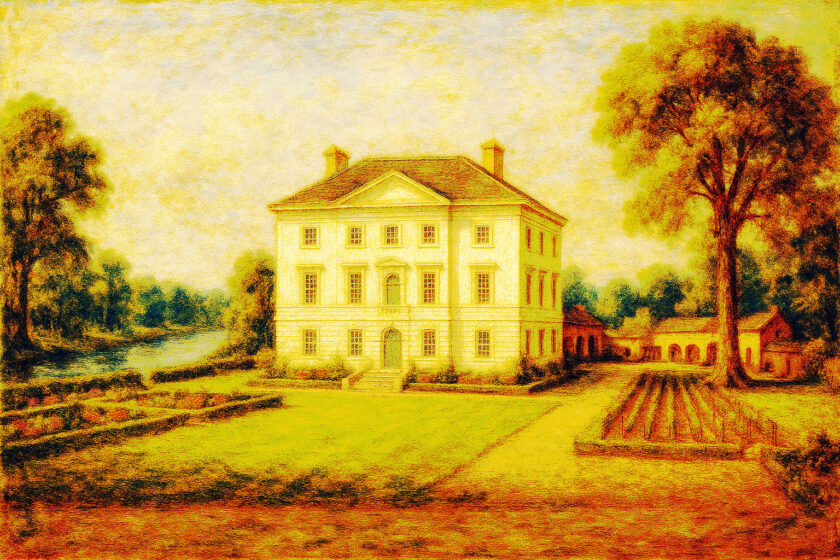
“Stirling says to Pryor in 1771, come to America and build my manor. Took two years. In 1772, Stirling says to Pryor, build the Proprietary House in Perth Amboy for the Royal Governor. Took two years. Lastly in 1773, Pryor commissioned to build the Mount Morris House in NYC. And yes, it took two years. All three houses were very similar. But Stirling Manor was the first and finest.”
Brooks Betz – Researcher
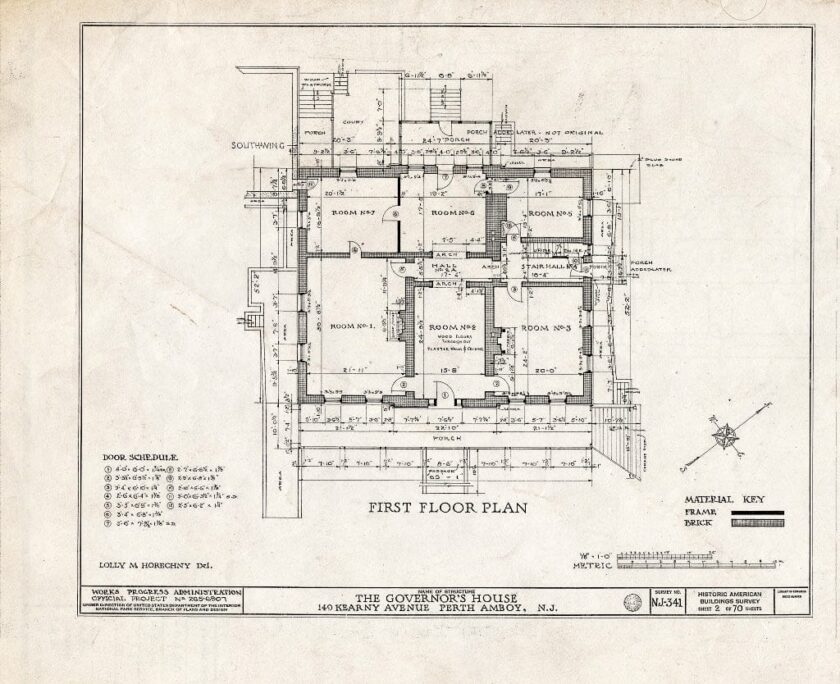
Stirling Manor was an English nobleman’s Georgian Palladian-style estate, located along the Dead River, known as “The Sycamores,” featuring extensive lawns, gardens, vineyards, stables, coach houses, and a large paved court. Designed by British architect John Edward Pryor in 1761, it was one of the greatest manors in the colonies at the time.
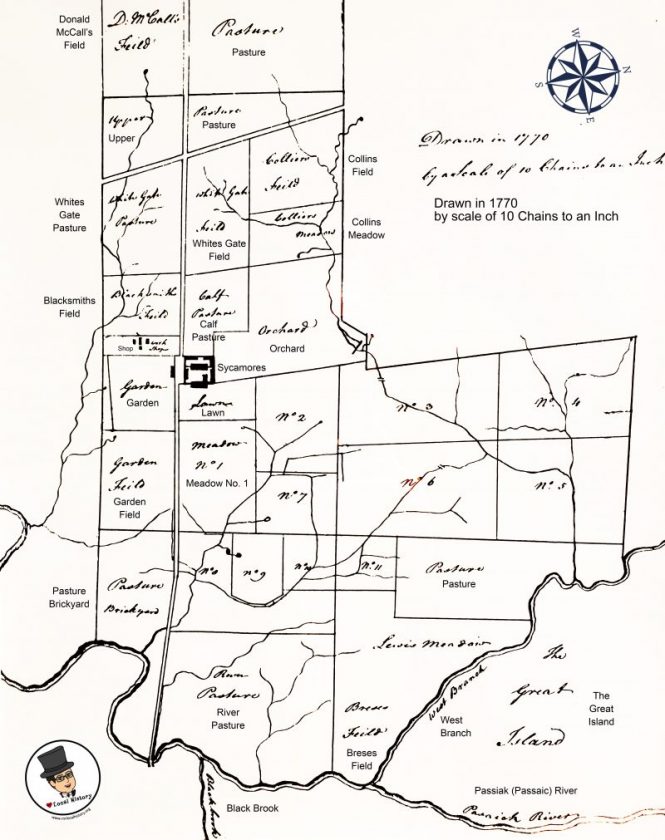
Click to enlarge
The seat of Lord Stirling, called by the country-people ‘The Buildings,’ was two miles distant. Designed to imitate the residence of an English nobleman, the stables, coach-houses, and other offices, ornamented with cupolas and gilded vanes, were built behind a large paved court behind the mansion. A large hall extended through the able stream called the Black River. A large hall extended through the center of the house. On one side was a drawing-room with painted walls and stuccoed ceiling. Being taken there as a child, my imagination was struck with a style and splendor so different from all around.
Mrs. Eliza Susan Morton Quincy, wife of Josiah Quincy of Boston who in her youth had a home near the Stirling Manor, has left us a description of it as she knew it then.
The Manor Complex contained stables, slave quarters, coach houses, and other offices ornamented with cupolas and gilded vanes, which were built behind a large, paved court behind the mansion. The front with plazas opened in a fine lawn descending to the Black River (Passaic River). A large hall extended through the house. On one side was a drawing room with painted walls and a stuccoed ceiling. Mrs. Eliza Susan Morton Quincy, a close neighbor, gave this description. The most skilled gardeners in America were hired to design. They lay out an immense park, featuring a large enclosure for deer, a rose garden, an Italian vineyard, and other amenities of a nobleman’s estate. Here at the Manor, William Alexander and his wife, Sarah Livingston, the sister of the Governor of New Jersey, entertained prominent citizens of the area.
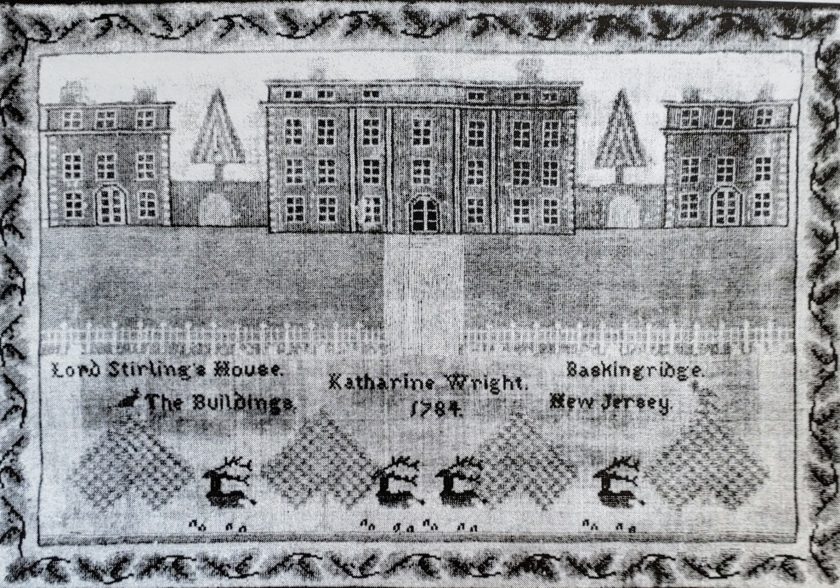
The Royal Society of Arts sought to encourage the colony to cultivate grapes. It was with some awareness of this background of failure that the Society in 1758 offered a premium of 100 pounds sterling to the colonist who, within seven years, should be the first to produce five tuns of red or white wine of acceptable quality. The Stirling Manor had a grand vineyard. In 1767, the Royal Society of Arts awarded Lord Stirling a gold medal for accepting the society’s challenge to establish viticulture and winemaking in the North American colonies by cultivating 2,100 grape (V. vinifera) vines on Alexander’s Basking Ridge estate.
What Happened to “The Buildings” and the Stirling Manor
In poor health, suffering from severe gout and rheumatism, Stirling died in Albany on January 15, 1783, just months before the Treaty of Paris officially ended the war. The estate was unoccupied. General Alexander’s creditors stripped his mansion and his estates and put Lady Stirling out on the street. She lived out her life in a Manhattan rooming house.
Numerous attempts to gain funds to maintain the house were made to Congress to no avail. It was to be hoped that Lady Kitty would visit after she moved to New York, but she didn’t. After years, its glories soon departed.
“In faded majesty, as if to mourn the dissolution of an ancient race. It’s grand hall and decorated drawing room were being used as a “store-house” and piled with sacks of corn and wheat. Pigs and poultry roamed at will in the paved quadrangle, and its surrounding stables and coachhouse were fast going to ruin.”
It was written that 10 years after staying as a winter resident, Nathaniel Green visited the Stirling Manor. Nathaniel Green – Somerset County Historic Quarterly Volume 2 – Somerset County Historical Society, 1913
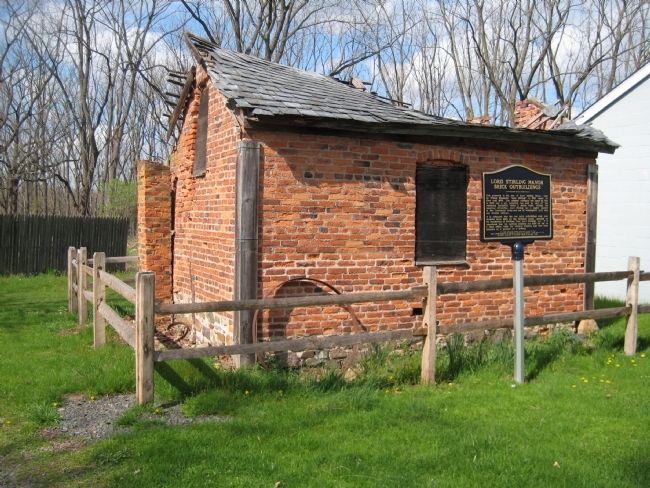
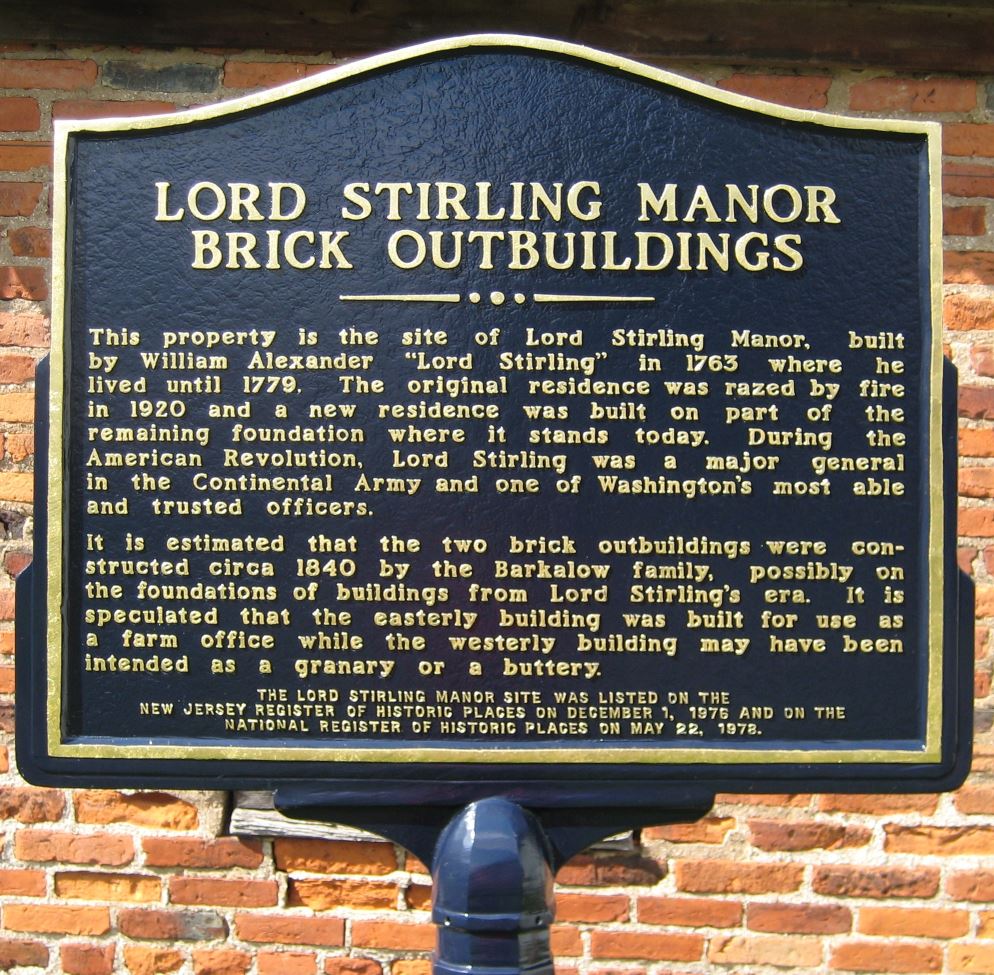
At the turn of the 19th century, Stirling Manor was a scene of ruin. The drawing-room, with its stuccoed ceiling and decorations of goddesses and cupids, where Lord Stirling and his daughters sang hymns to the accompaniment of a little London spinet, still in existence, was in total disrepair. The tiled courtyard, where many a lordly coach had rumbled, was broken up, and the Stirling gilt coach, itself a reminder of Sir Charles Grandison’s day, was a roosting-place for fowl. The entire estate became a dreary picture of neglect and ruin. For the next 40 years, it was said that the manor fell into disrepair and was subsequently torn down, replaced with a less modest home. The’ decaying house was rebuilt in 1825 but hardly resembled its forerunner. That house was destroyed by fire in 1919.
The Proprietary House (The Perth of Amboy) and State Capital
Proprietary House in Perth Amboy, New Jersey, is the only Proprietary Governor’s Mansion of the original thirteen colonies that is still standing. The original structure consisted of four levels. In the basement were a kitchen, a wine cellar, a servants’ hall, butler’s quarters, and a housekeeper’s room. The main floor encompassed an entrance hall, drawing room, governor’s study, dining room, study, breakfast parlor, and housekeeper’s quarters. Upstairs was the master bedroom, dressing room, and guest bedroom. Tucked under the eaves were more servants’ quarters. Sixteen fireplaces warmed it in winter.
Get A Jersey Classic T-Shirt! Our 5 Constitutional Signers.

The New Jersey Historical Society holds what is known as Manuscript Group 424, the John Edward Pryor Account Book, 1761-1763. Manuscript Group 424, John Edward Pryor Account book, 1761-1763, covers the cost of building the governor’s house. The Mr. Local History researchers are investigating how to review the journal, which should shed additional light on Pryor’s work.
The Proprietary House Picture Album –
The Last Royal Governor’s House of the Original 13 Colonies
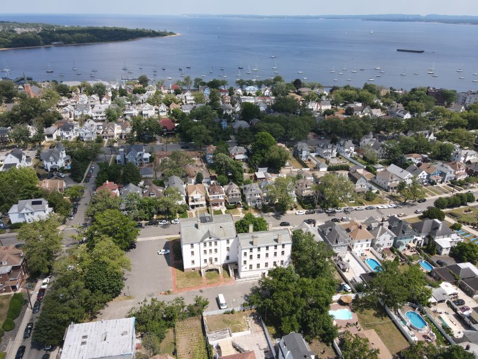
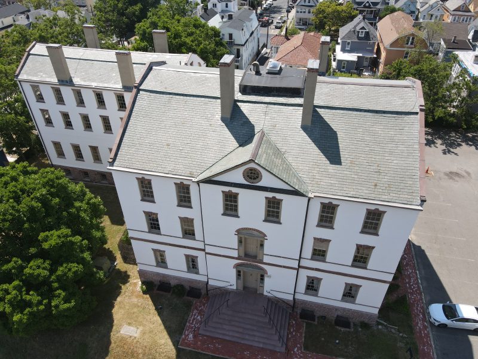
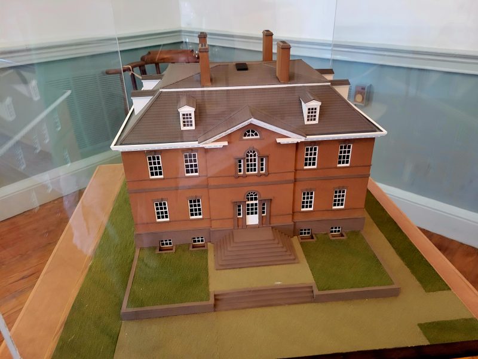
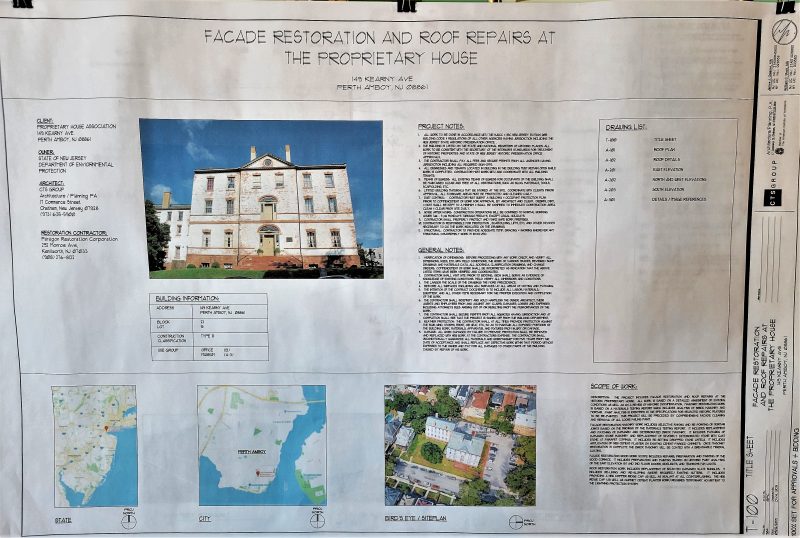
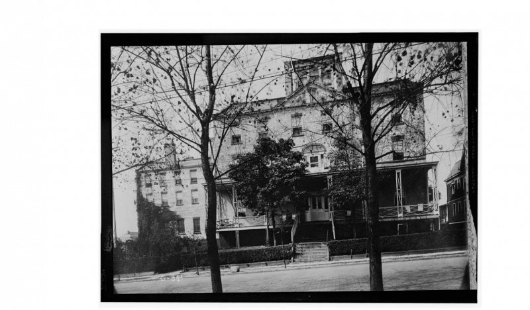
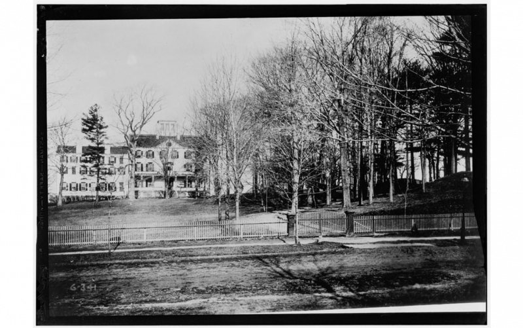
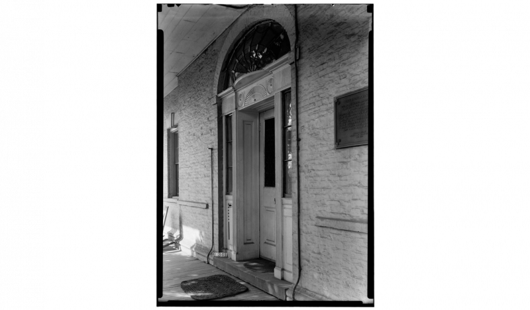
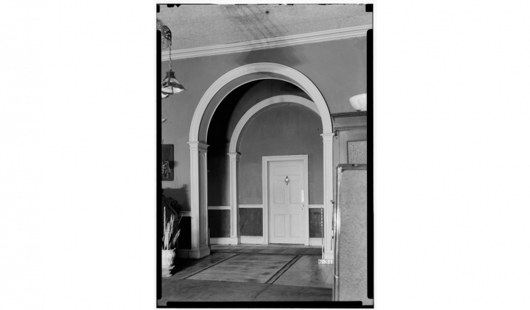
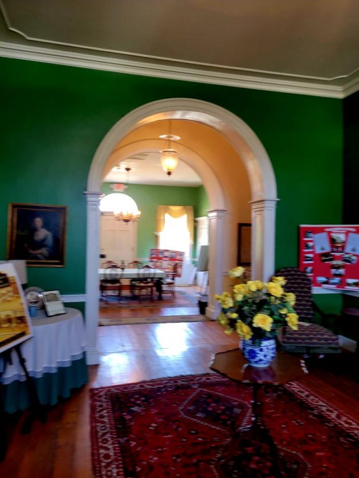
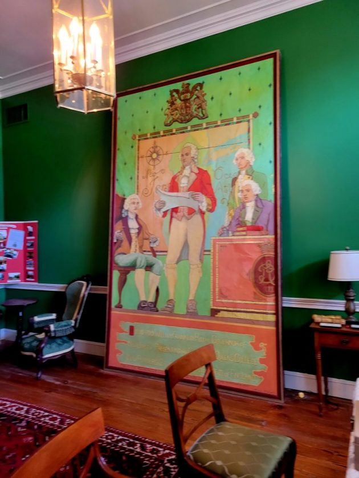
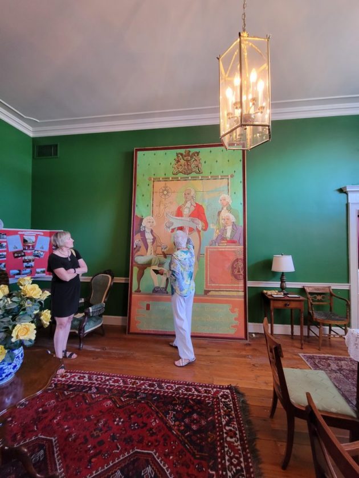
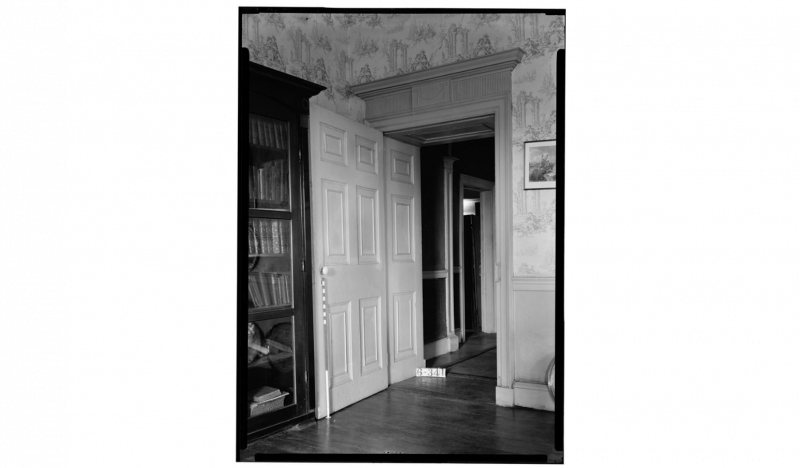
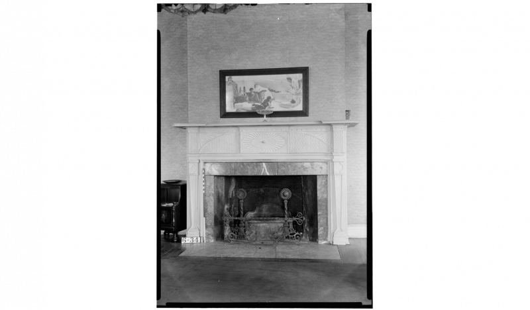
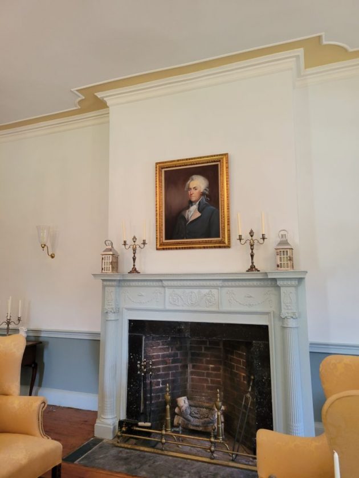
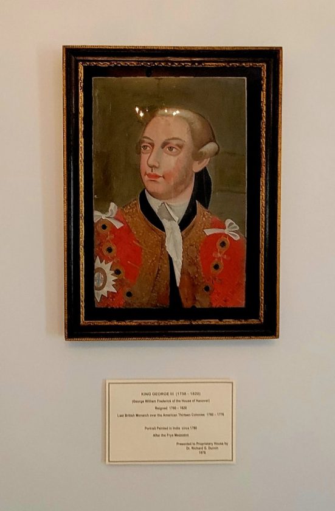
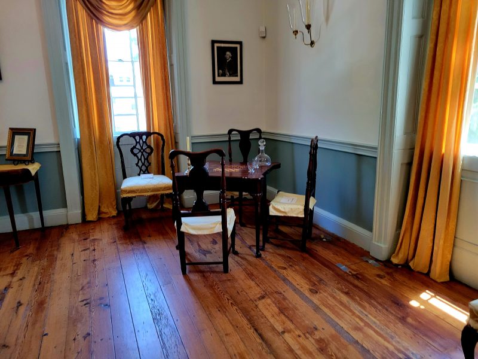
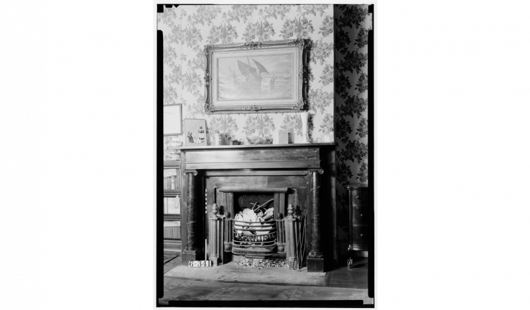
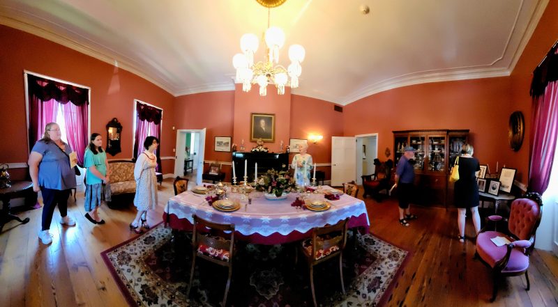
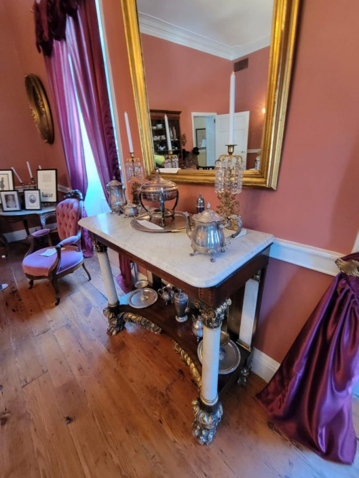
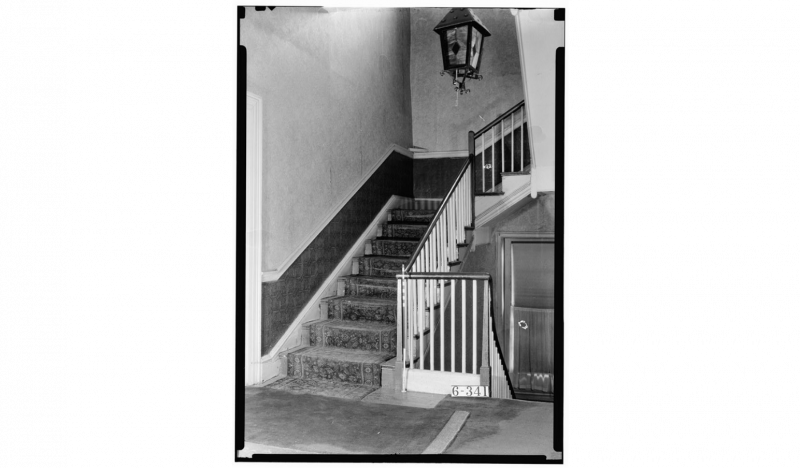
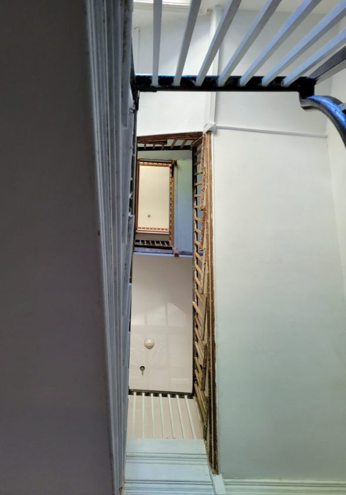
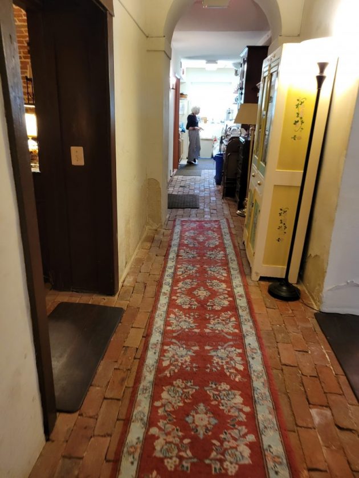
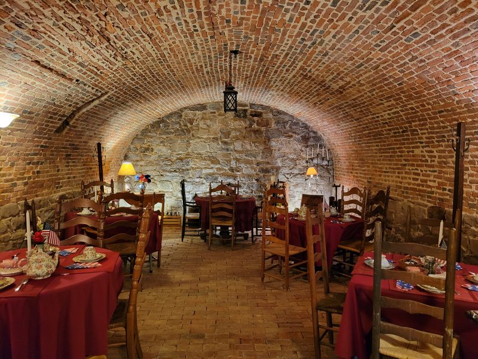
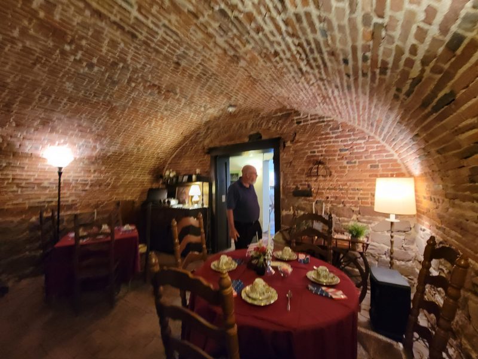
There Is a Third House – Morris-Jumel Mansion in NYC
In 1763, Colonel Morris retired from military life and purchased a house in Lower Manhattan, located on the corner of Whitehall and Stone Streets. He had become a member of the Executive Council of the Province of New York. Morris engaged John Edward Pryor as well to build Morris a summer home in northern Manhattan. The estate was originally 130 acres and was purchased from the Dyckman family. His wife’s dowry contributed to the cost of the estate. The mansion was completed in 1765 and is known as the Morris–Jumel Mansion or Mount Morris.
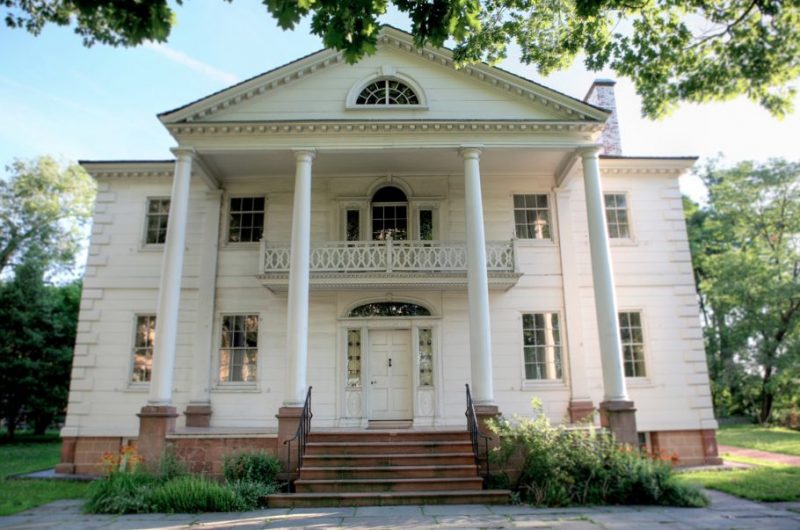
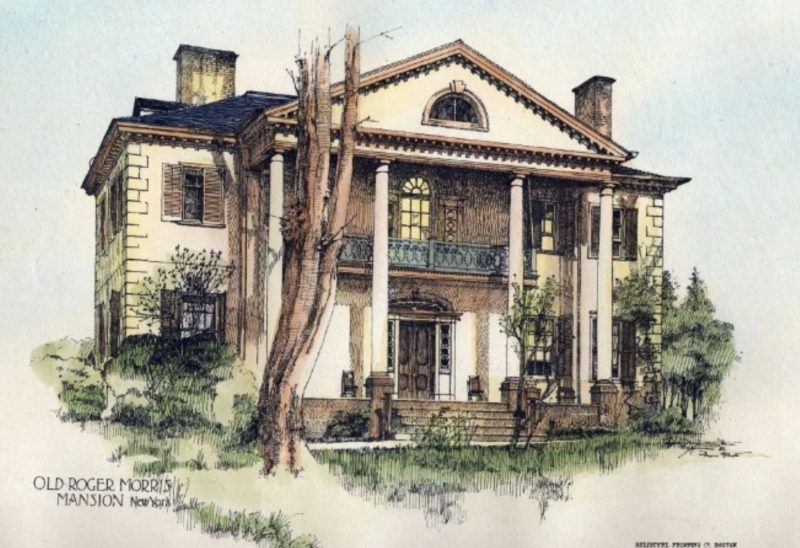
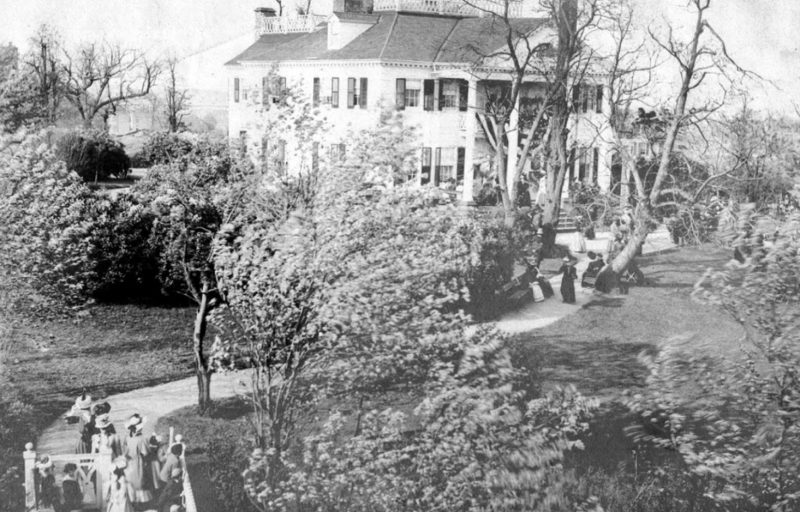
Mount Morris (Now the Morris Jamal Mansion) was constructed in the classical Georgian style with a wide board façade, wooden corner quoins and a hipped roof. The mansion featured a unique octagonal wing, the first of its kind to be built in America.
After the loss of Fort Washington, the British had firm control of New York and the Hudson Valley. The Mansion was used as a command center by British General Sir Henry Clinton and then by Hessian commander Baron von Knyphausen. The mansion was used for Court Martials, which took place in the Octagonal Room. A barn on the grounds was used as a jail for prisoners of those trials. One of the American prisoners was Captain Alexander Graydon, who was captured by the Highlanders a few blocks north of the mansion on what is now Saint Nicholas Avenue.
In 1783, the war ended, and New York City was free of British rule. The mansion was confiscated by the Commission of Forfeiture and was put up for sale. The money from the sale was assigned to John Jacob Astor in account for Mrs. Morris by the United States government. It’s interesting because John Jacob Astor was also purchasing land in Basking Ridge, New Jersey, at the same time.
The mansion was declared a National Historic Landmark in 1935 and was also designated a landmark by the New York City Landmarks Preservation Commission on June 12, 1967.
Final Thoughts
The Stirling Manor is gone. What remains is a reused partial foundation and several brick outbuildings. The entire reason for this analysis is for Basking Ridge locals and fans of history to know that the Proprietary House in Perth Amboy and the Morris House in NYC have both been fully restored, and you can visit them. Bernards Township lost its treasure, but if you want to go back in time, make an effort to visit the Proprietary House or the Morris House. It won’t disappoint!
Additional Information
The 1770s Festival at Lord Stirling’s former estate is held every year on the first Sunday in October at the grounds of Lord Stirling off Lord Stirling Road in Basking Ridge, New Jersey.
More MLH Related Research
- The Liberty Hall Museum, located in Union, Union County, New Jersey, United States, is a historic home where many influential people lived. It is now a museum. Originally a fourteen-room Georgian-style house, it was built in 1772. Liberty Hall stands today as a fifty-room Victorian Italianate mansion. Liberty Hall has been home to many historical figures, including William Livingston, the first Governor of New Jersey, who served from 1776 to 1790. So this home became the Governor’s house after the Royal Governor Franklin’s Proprietary House.
- Additional Georgian Palladian examples (England):
- Marble Hill House, Twickenham. Grade I – England – Designed collaboratively by Henry Herbert (Lord Pembroke) and Roger Morris, this beautiful Palladian villa was built for the remarkable Henrietta Howard, mistress of King George II when he was Prince of Wales.
- The Newt, Bruton, Somerset England
- Google Search – Georgian Palladian estates 18th Century
- Additional Georgian Palladian examples, United States:
- Google Search – US Georgian Palladian Estates 18th Century
- Google Search – New Jersey Georgian Palladian Estates 18th Century
- MORRIS JUMEL MANSION. There are various websites relating to the Morris-Jumel Mansion. The website for the mansion is www.morrisjumel.org. Additional information about the mansion can be found on the Parks Department website at www.nyc.gov/parks. Online photographs of the gravesites of George Washington, Aaron Burr and Madame Jumel can be found at www.findagrave.com.
- MOUNT VERNON (1735–1790s), Mount Vernon, Virginia. One façade is Georgian, while the other is Neoclassical; a Palladian window and an Adam-style dining room date back to the Federal period. https://www.mountvernon.org/
- CLIVEDEN (1736), Philadelphia, Pa. The National Trust property was the site of the Revolutionary War Battle of Germantown. Original furnishings and documentation. cliveden.org
- DRAYTON HALL (1738), Charleston, S.C. This Palladian-style early Georgian has had no updates or alterations and is maintained in a pure state of preservation. draytonhall.com
- WILTON HOUSE (1753), Richmond, Virginia. Five-bay brick plantation house on the James River, operated by the National Society of the Colonial Dames. wiltonhousemuseum.org
- DWIGHT HOUSE (ca. 1754), Deerfield, Mass. (moved from Springfield, Mass.). House of an 18th-century merchant displays Boston and Connecticut River Valley furniture. historic-deerfield.org
- LONGFELLOW HISTORIC SITE (1759), Cambridge, Mass. High-style wood-frame Georgian was the Henry Wadsworth Longfellow home 1937-1882. The collection includes 35,000 items. nps.gov/long
- JEREMIAH LEE MANSION (1768), Marblehead, Mass. The huge Georgian house has never had plumbing or central heating and retains its original decoration, including 200-year-old English wallpapers. marbleheadmuseum.org
- TRYON PALACE (1769), New Bern, N.C. The mansion was restored in 1951, in a town full of surviving Georgian houses. Gardens cover 14 acres. tryonpalace.org
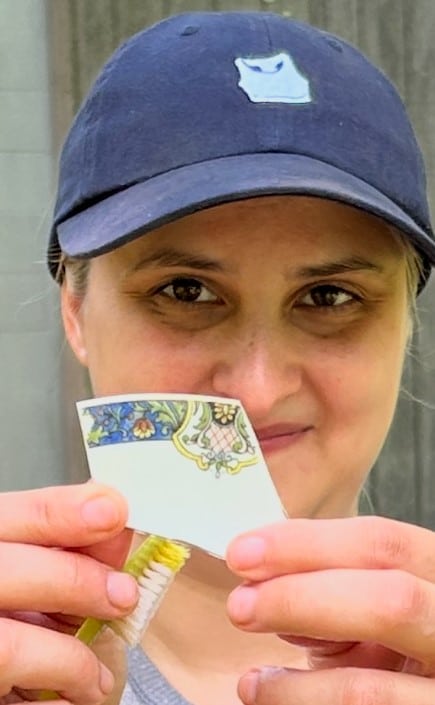
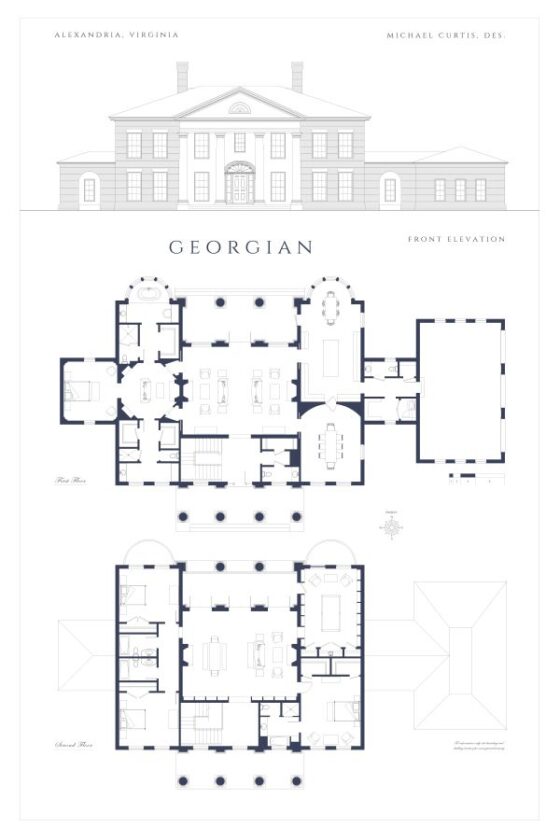
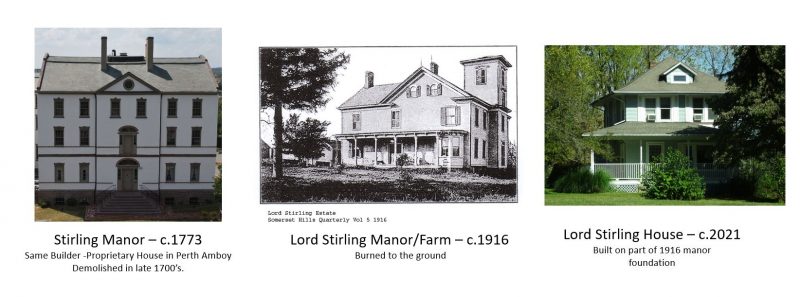
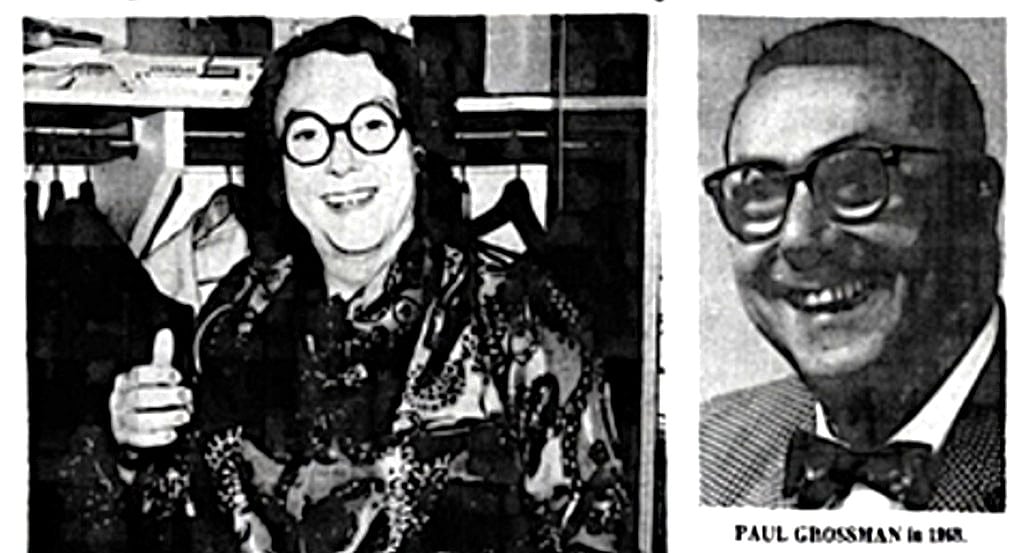
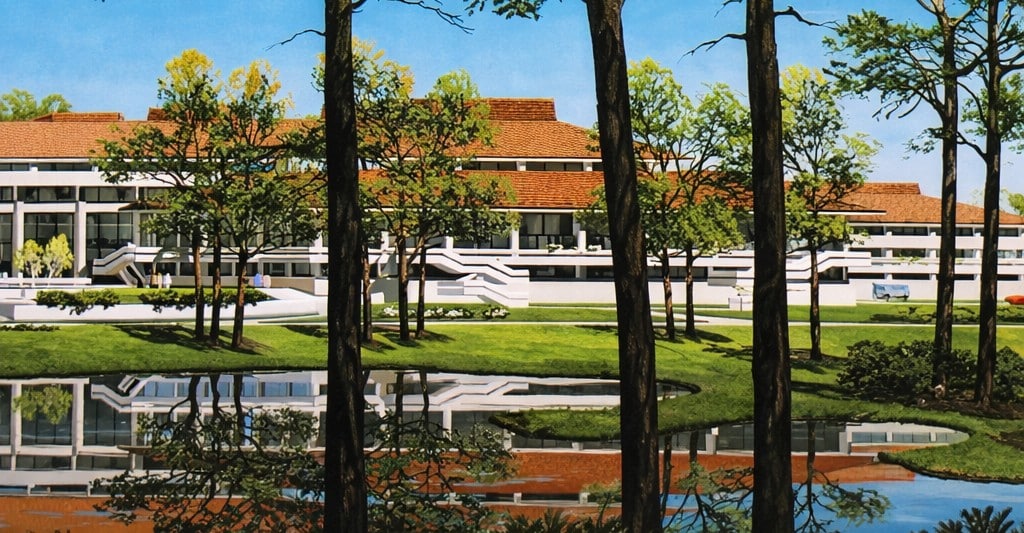
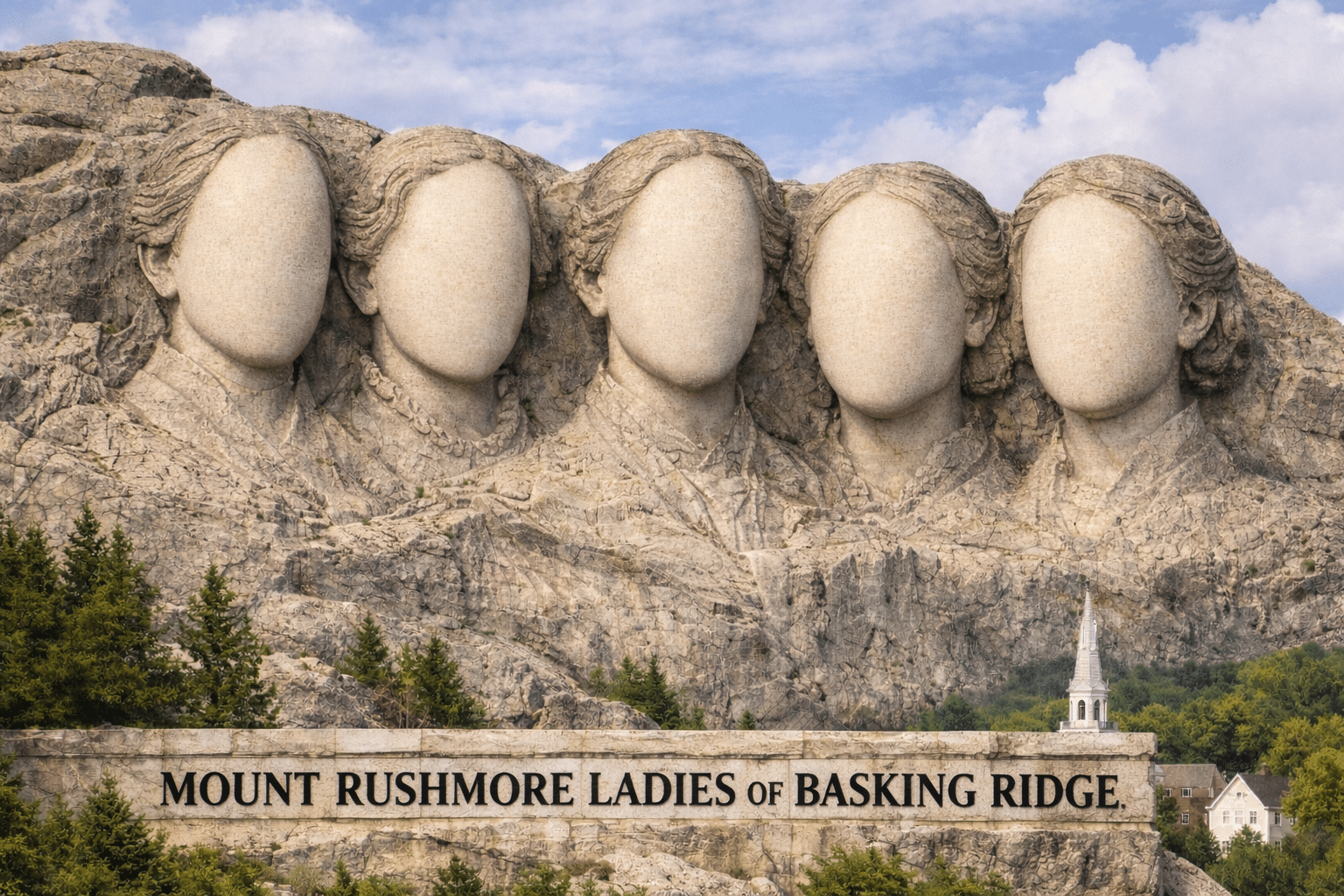
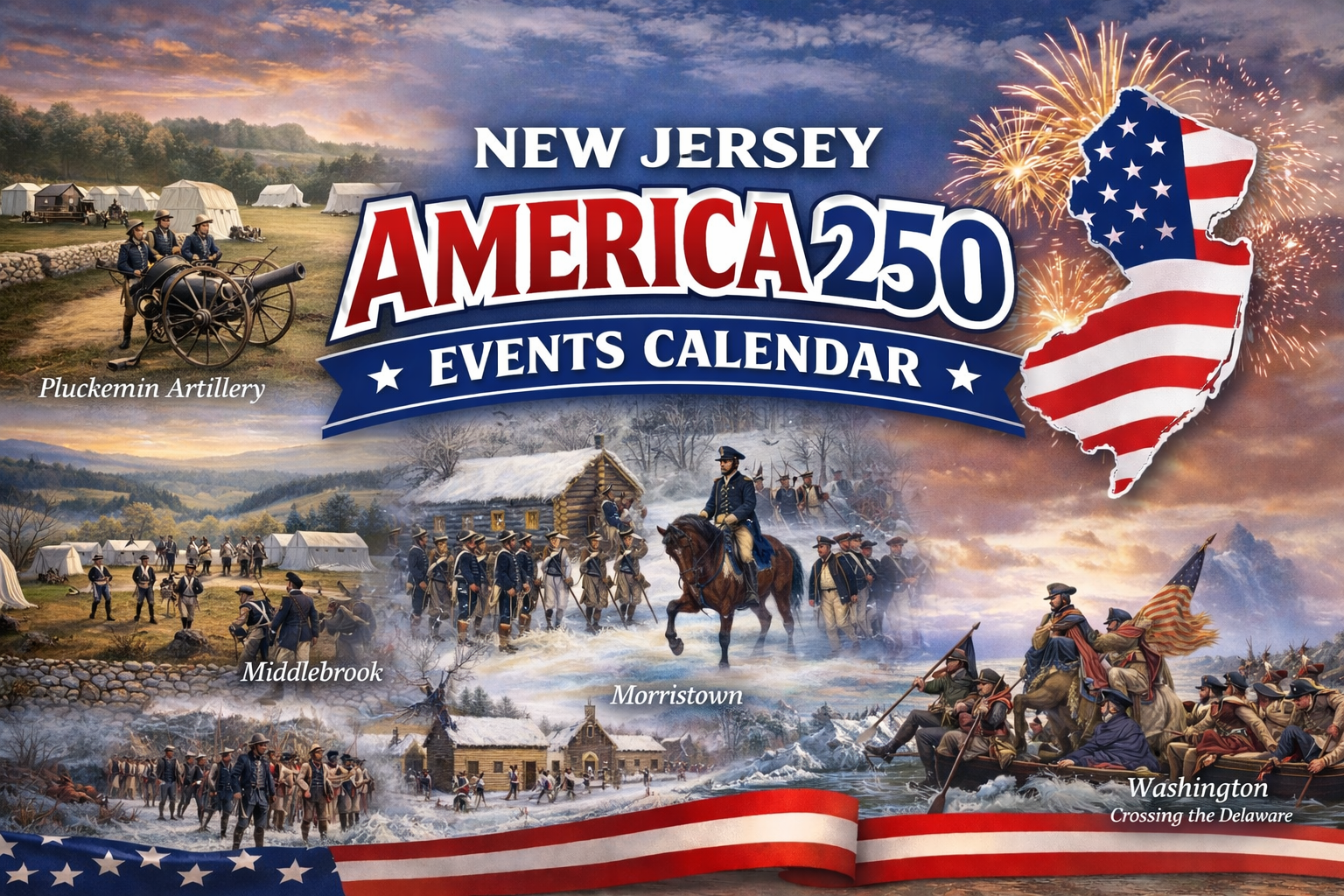
Nice research and article. I am curious where the original map of Stirling Manor estate property and the Katherine Wright needlework are located.