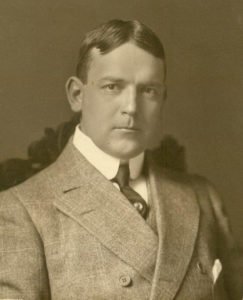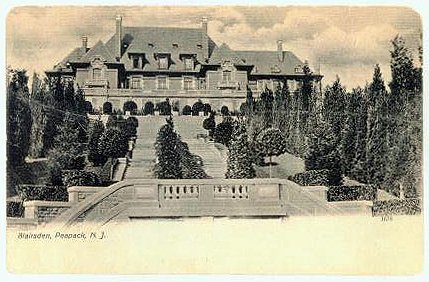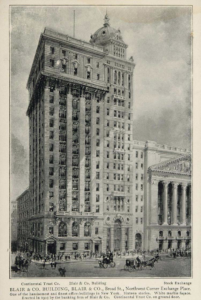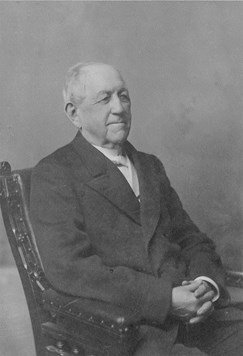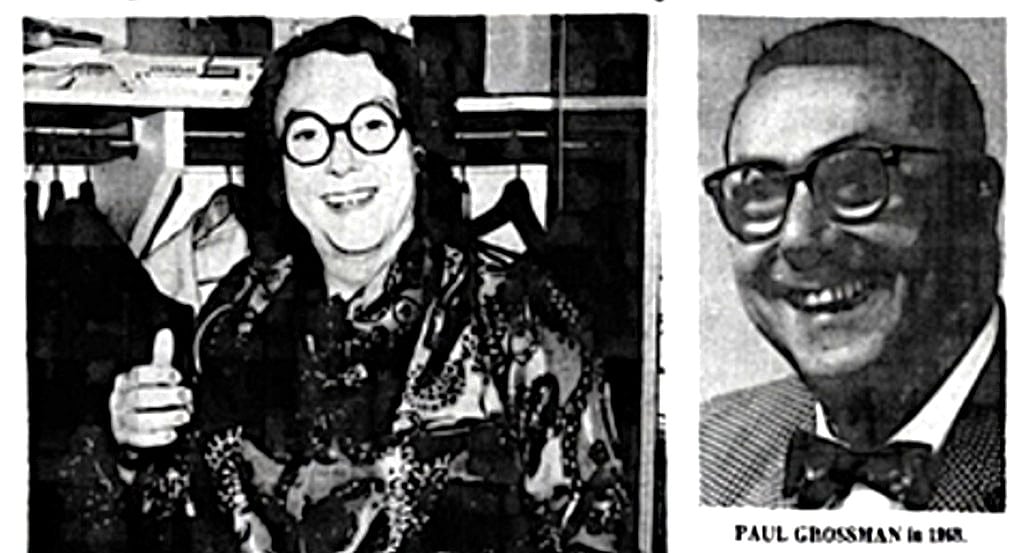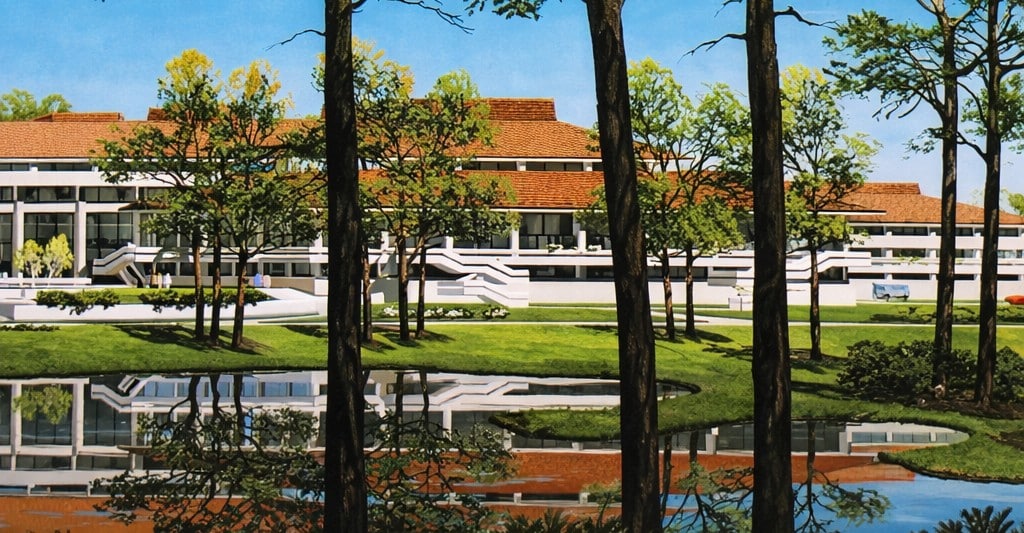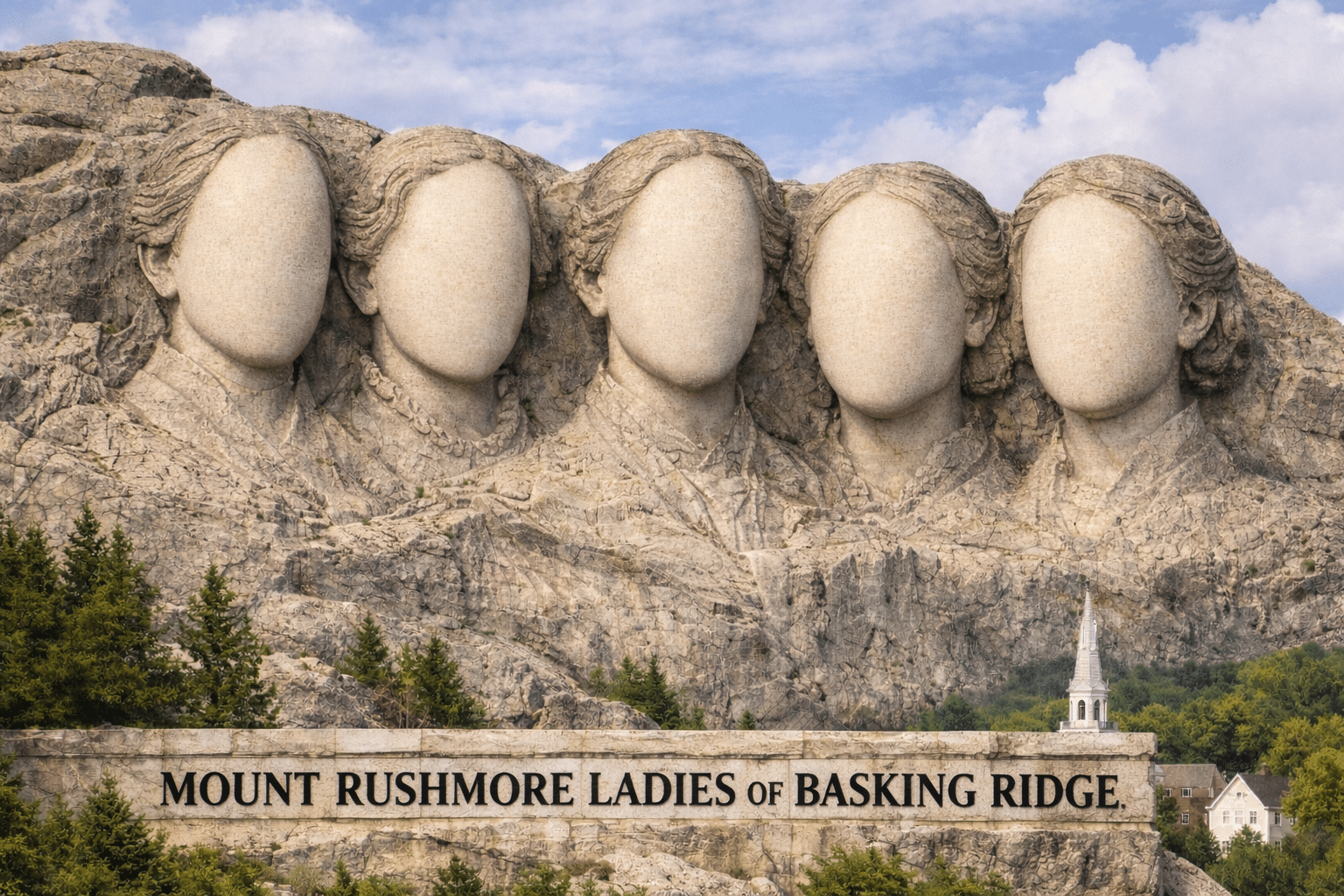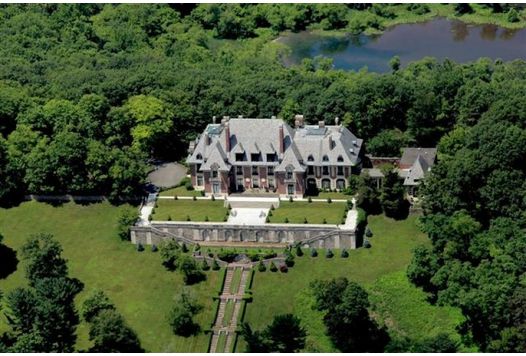
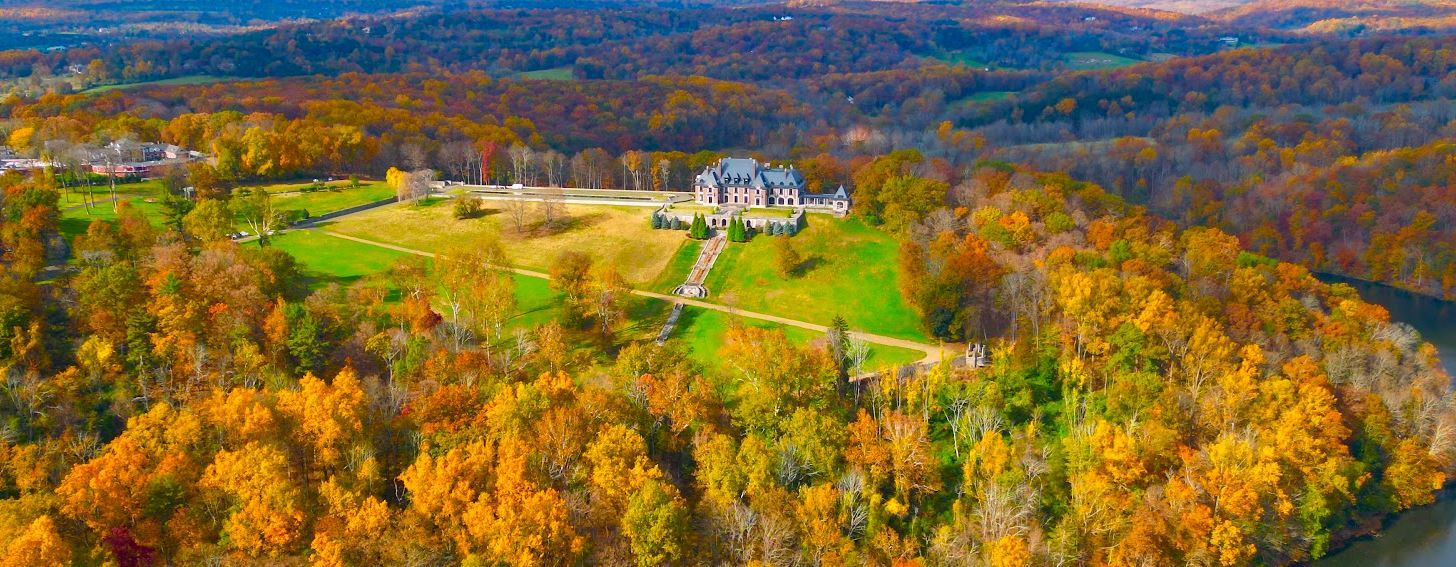
Peapack, New Jersey’s Blairsden Estate of Clinton Ledyard Blair
Peapack/Gladstone, New Jersey
Submitted: Brooks Betz & W. Barry Thomson
Blairsden History
Out of all of the requests that we receive at Mr. Local History, none measure up to the sheer volume we receive every month requesting additional information on Blairsden, one of the crown jewel estates of the Somerset Hills.
A Keepsake Dedicated to Preserving and Promoting New Jersey Historical Icons
Beautiful commissioned painting on the front along with the history of the Blairsden family and estate on the back. Limited Production run.
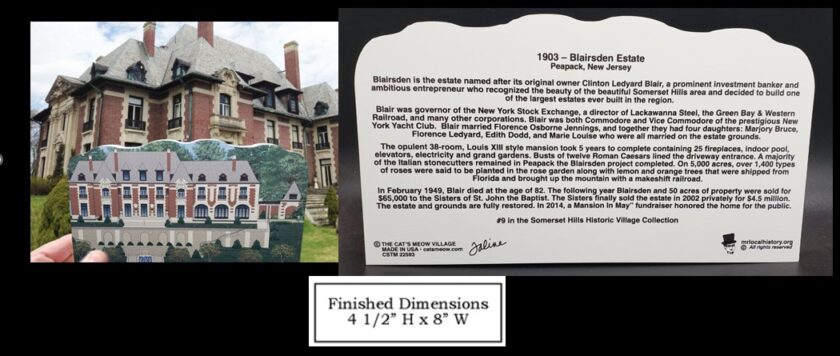
While numerous pieces have been posted on the internet regarding Blairsden that stretch the truth and invoke imagination, we will try to put Blairsden into its historical perspective. While stories of ghosts and ghouls are fun and often used as a draw to teach history, we hope that the pictures and articles from the local historical society’s research archives offer enough to quench your thirst for knowledge about this wondrous estate and how blessed our area is to have such a place.
Blairsden is the name of the Peapack, New Jersey estate, named after its original owner, C. Ledyard Blair. Blair was a prominent investment banker and ambitious entrepreneur who recognized the beauty of the Somerset Hills area and decided to build one of the largest estates ever built in the region.
Clinton Ledyard Blair and his Grandfather, John Insley Blair, and his Father founded the investment banking firm Blair & Company, building their Blair & Co. building on 24 Broad Street (on the Northwest corner of Exchange Place/Broad Street) in New York City. He was also governor of the New York Stock Exchange, a director of Lackawanna Steel, the Green Bay & Western Railroad, and many other corporations. Blair was both Commodore and Vice Commodore of the prestigious New York Yacht Club.
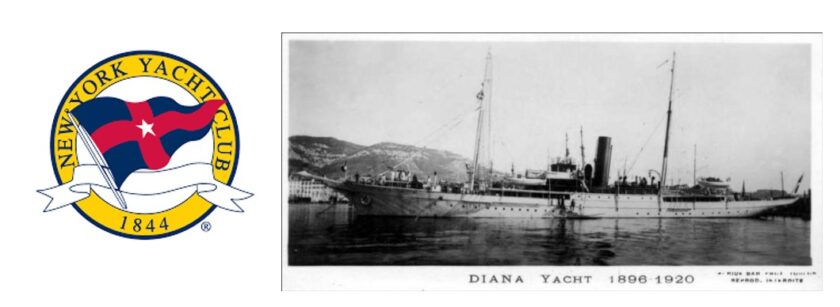
To Frederick Bourne, New York in 1902 and renamed ‘Delaware’. Bourne was Commodore of the New York Yacht Club and the yacht its flagship. He employed a crew of 100 to man the yacht.
She burned in 1905, was rebuilt, renamed ‘Diana’ and owned by C. Ledyard Blair. He also became a Commodore of the NYYC and the the yacht its flagship.
During WWI Blair gave the yacht to the US Government.
He married Florence Osborne Jennings, and together they had four daughters: Marjory Bruce, Florence Ledyard, Edith Dodd, and Marie Louise.
In 1898, workers began construction on CLB’s opulent 38-room Louis XIII-style mansion in Peapack-Gladstone, New Jersey. Blairsden, as he named the home, was finally finished in 1903. In February 1949, CLB died at the age of 82. The following year, Blairsden and 50 acres of property were sold for an estimated $65,000 to the Sisters of St. John the Baptist.
Blairsden’s Recent History
In 1990, when the Sisters of St. John the Baptist decided to sell “Blairsden,” a group of architects, landscape architects, architectural historians, and others formed the not-for-profit Blairsden Association to raise the funds necessary to acquire and restore the property and make it accessible to the public. Although more than $4 million in public and private funds were pledged to the Blairsden Association for the project, the Sisters, in 2002, decided to sell the property to another entity, the Foundation for Classical Architecture, which has since been carefully restoring the house and grounds.
The Blairsden Association, although unsuccessful in its efforts to acquire “Blairsden,” had nevertheless developed what was considered by many to be an effective model for a public-private partnership for such a project. As a result, the Association — which was renamed the Natirar Association — was asked by the Somerset County Park Commission to assist in the county government’s ultimately successful efforts to acquire “Blairsden’s” neighboring estate, “Natirar.” The Association was later dissolved.
The Blairsden Estate is currently under heavy restoration, and the owners are very private. They hope that everyone respects their privacy.
Historic Blairsden Peapack Slideshow – Click One Image to Start
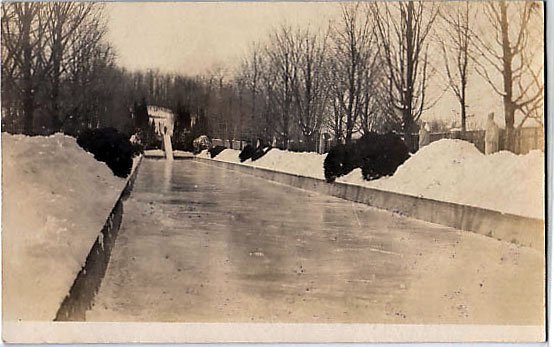
Reflection Pond in Winter
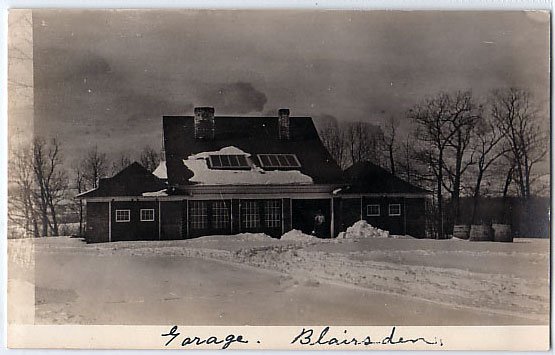
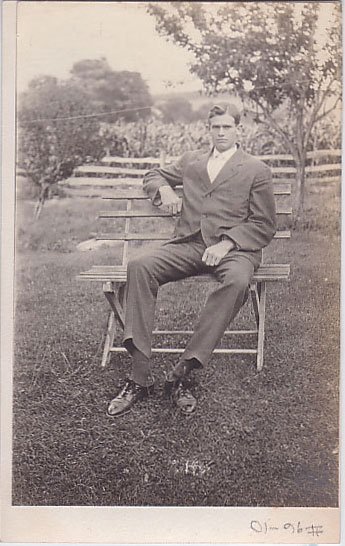
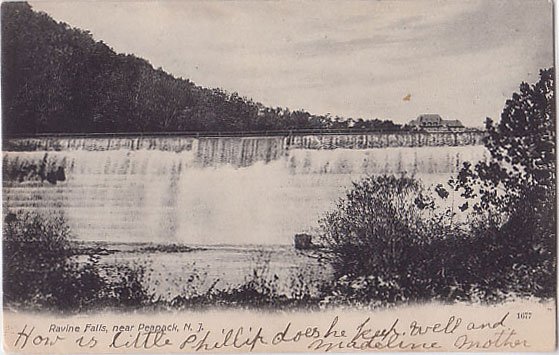
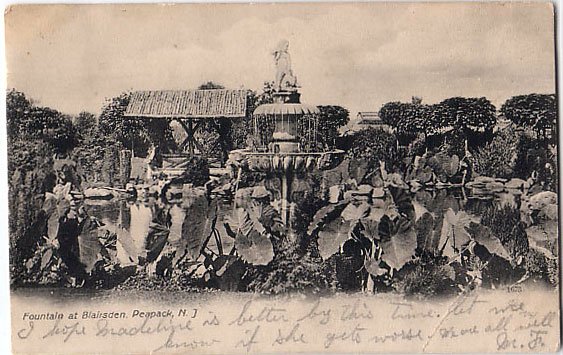
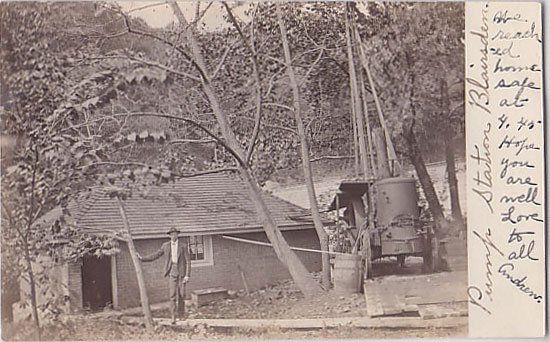
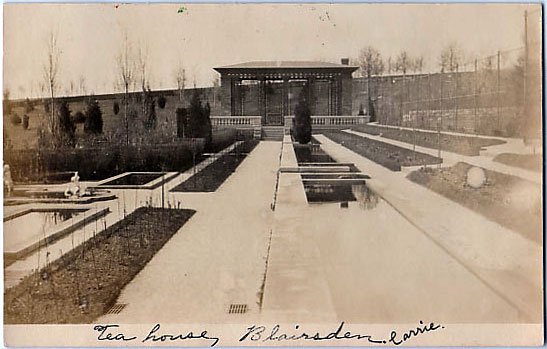
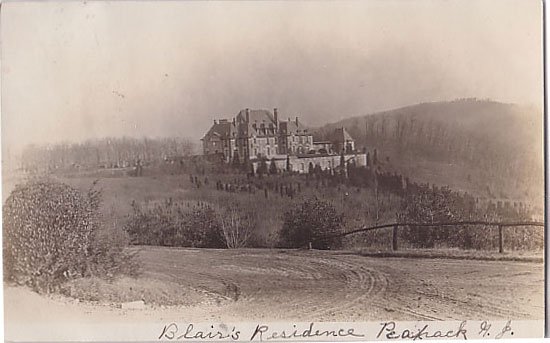
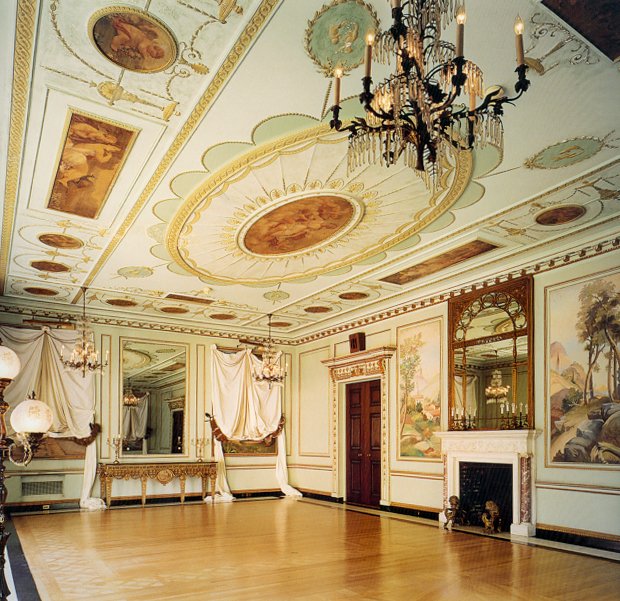
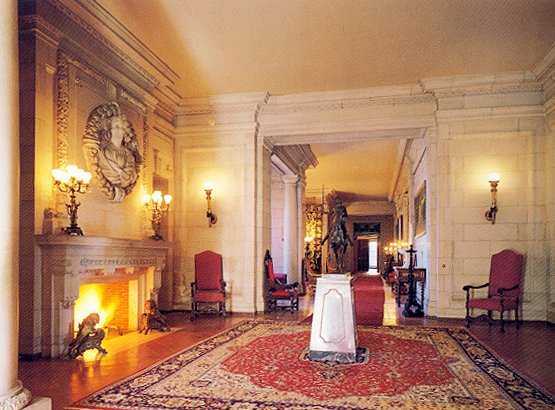
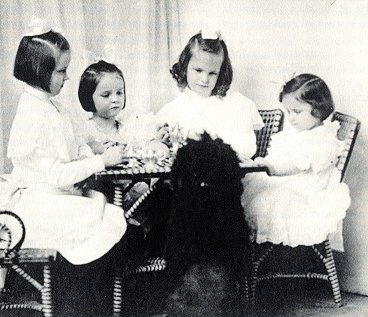
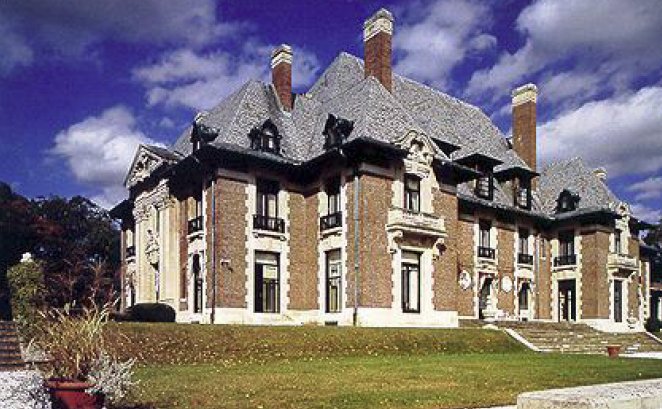
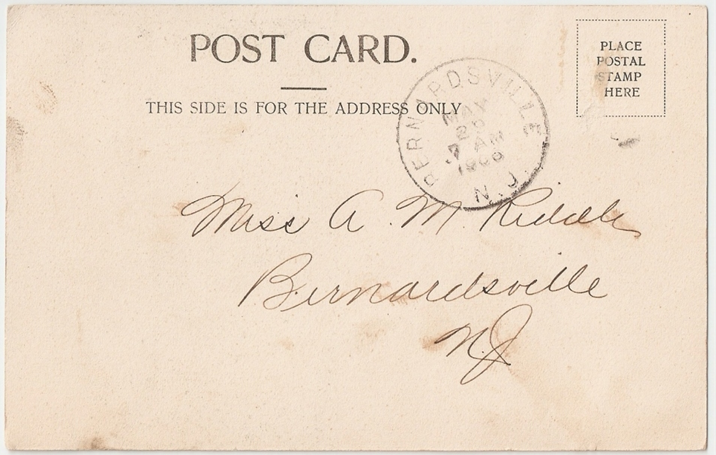
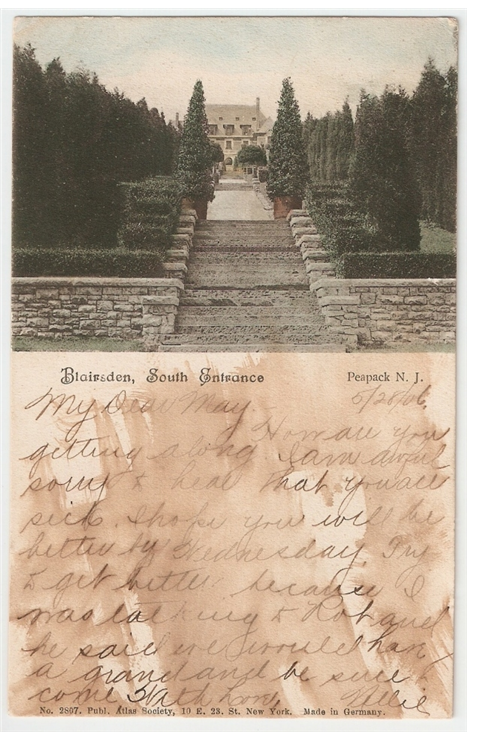
Blairsden Postcard
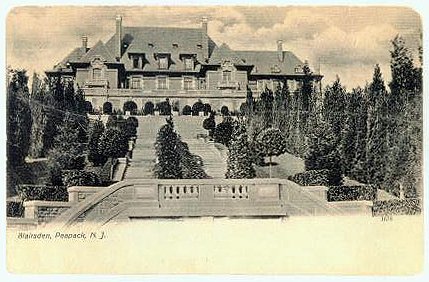
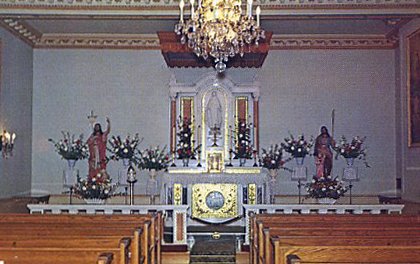
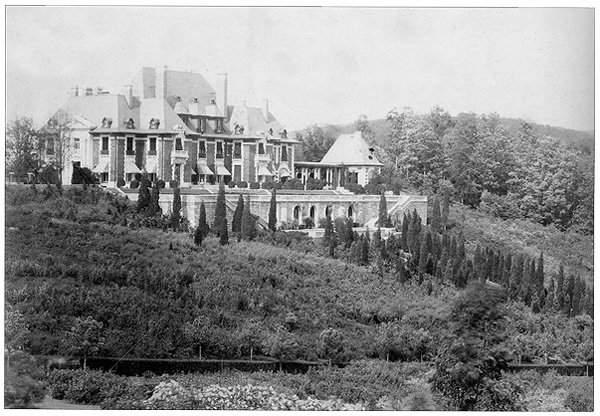
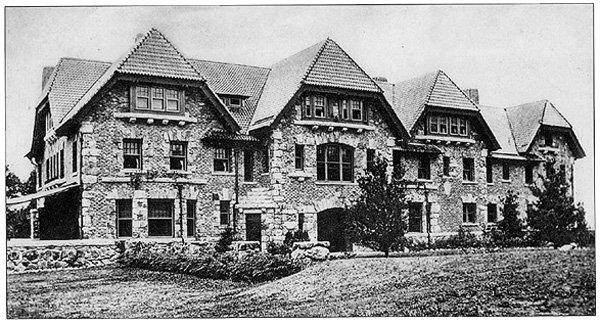
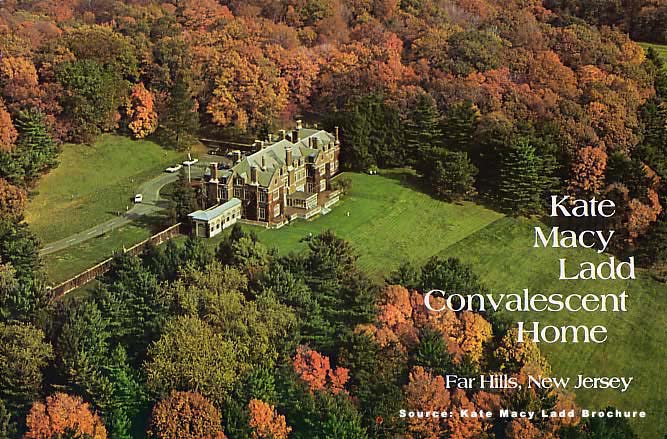
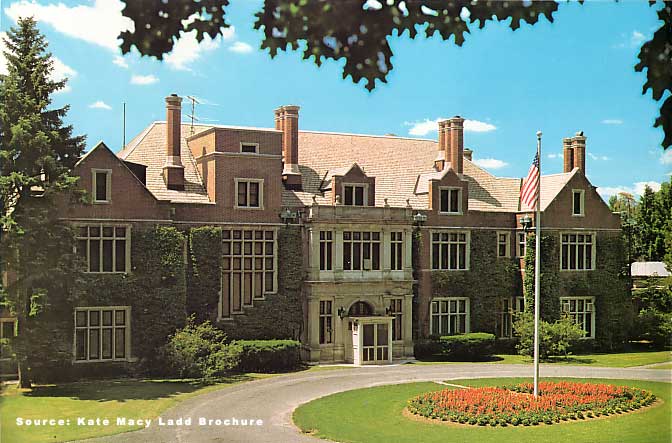
The Blairsden Estate in the Media
Marjorie Bruce Blair Weds William Clark at Blairsden
New York Times – September 21, 1913“Perhaps the most unique feature of Blairsden is the driveway entrance at the end of the two and a half story brick and stone structure, covering a very considerable space. and equipped with every modern convenience and luxury. This driveway entrance is in the shape of a parallelogram several hundred feet in length by two hundred in width.
In the censure of the driveway is a deep lagoon or canal perhaps twenty five feet wide, bordered with a low stone coping, and on this coping are huge stone vases which yesterday were filled with goldenrod, and some with purple asters. Between this canal on which snow white swans swam, is close clipped green turf with box trees with their ball like tops and also maple trees next the roadway on either side.
Blairsden has been built about ten years and many art treasures, tapestries, paintings. statuary and antique furniture have been added. The grounds are rich in shrubbery and trees and here and there marbles and stone figures, gray with age show among the foliage
The view from the drawing room library and other rooms among the terraced front out over the Somerset Hills and down the Peapack valley is beautiful.
Another unique feature of the grounds Is the series of canal like waterway’s rising one above the other along the rising roadway near the house. This waterway is arranged in a series or narrow lock canals, each waterway of perhaps fifty feet being a foot higher than the one below. All have the low stone copings so much used on this estate.”
Trivia
- Blair flattened the highest point of his property to build Blairsden.
- Carrere and Hastings were the architects of Blairsden. The firm also designed the New York Public Library, the United States House and Senate Offices (“Carrere & Hastings Architects,” by Mark Alan Hewitt, Kate Lemos, William Morrison, and Charles D. Warren (New York: Acanthus Press, 2006).
- Blairsden’s front reflecting pool was approximately 300 feet long and home to two notable swans, Elsa and Lohengrin.
- Busts of twelve Roman Caesars lined the driveway entrance.
- To transport materials up the mountain, a funicular railway, complete with its engine, was constructed up the steep incline behind the house.
- Blairsden had electrical service, elevators, a steel structure, concrete floors, and the latest heating and cooling technologies.
- It was noted that a “Clock Man” would come from New York every Thursday to wind all of the clocks in the Blair house.
- The landscape architect was James Leal Greenleaf, who, along with the Olmstead Brothers firm, worked at the James B. Duke estate in Hillsborough, Percy Pynes’ “Upton Pyne” (Bernardsville), Clarence Mitchell’s “Pennbrook” estate (Far Hills), and Walter P Bliss’s Mendham estate, “Wendover.” Greenleaf, as a member of the National Commission on Fine Arts, also designed the Lincoln Memorial landscape in Washington, DC.
- Over 1,400 types of roses were said to be planted in the rose garden.
- Blairsden had many attractions for the athletic set: tennis courts, a boathouse, a squash court (basement), horse trails, a horse track, a trap shooting range with its lodge, and an indoor Turkish Bath/pool in the basement, aka “The Plunge” (basement), were on the estate.
- More than 75 full-grown trees with 20″ trunks and up to 60 feet tall were moved by 16-horse teams up the hill to the estate.
- The extended Blair family members became major clients of the Carrere & Hastings architecture firm. In addition to “Blairsden,” Blair-related commissions by Carrere & Hastings included (a) the New York City town house of C. Ledyard Blair on Fifth Avenue at 70th Street (since demolished, it was located across 70th Street from the Carrere & Hastings-designed house, now museum, of Henry Clay Frick), (b) a garden and towered boathouse at Ledyard Blair’s Bermuda estate, “Deepdene” (extant), (c) alterations to Ledyard Blair’s stable and artist’s studio at 123 East 63rd Street in New York (extant), (d) the James A. Blair country estate, “Ontare,” in Oyster Bay Cove, New York (extant), (e) the J. Insley Blair estate in Tuxedo, New York (extant), (f) the Blair & Company office building at the northwest corner at 24 Broad Street and Exchange Place in downtown New York (demolished), (g) the house of Mrs. Arthur Scribner (Ledyard’s sister) in Mt. Kisco, New York, and (h) “Vernon Court,” the Newport, Rhode Island, estate of Mrs. Richard Gambrill, whose son, Richard Van Nest Gambrill, married Ledyard Blair’s daughter, Edith.
- The main entrance driveway off what is now Lake Road was over a mile long and was built just below Ravine Lake Dam. It proceeded up the hillside, wrapping around the rear of the house, eventually bringing you up the side of the estate. Eventually, you were in front of the 300-foot reflecting pool, which provided a scenic tour of the estate before you reached the entrance.
- There were approximately 38 rooms when Blairsden was completed.
- The main entrance doors were bronze, and the windows were made of 1-inch-thick plate glass, weighing over 1,000 pounds.
- There were 25 fireplaces, each with a uniquely designed mantel.
- All four daughters of the Blairs celebrated their wedding receptions at Blairsden (Marjory, Florence, Edith, and Marie).
- The original main entrance gate was at the base of Ravine Lake, not the one that can be seen today off Peapack Road in Peapack.
- Blairstown (formerly Gravel Hill), New Jersey, and the Blair Academy he endowed were named after Ledyard’s grandfather, John Insley Blair.
- The Matheny School now occupies what was the Blairsden coach barn and stables.
- A great majority of the Italian stonecutters remained in Peapack after the initial railroad project to Peapack was completed, worked on the Blairsden project, and remained in the area.
- P. Vanderhoof and Sons of Newark built the coach barn and stables for $30,000.
- The barn had an elevator going up to the second floor.
- Several carriages and sleighs were donated to the carriage museum at Shelburne Village and Museum in Burlington, Vermont. There is also a Blair carriage at the Staten Island Historical Society, New York, in the Historic Richmond District.
- Circa 1903 (There were orange and lemon citrus trees on the estate shown here)
- Blair’s neighbor to the North – George R. Mosle and his Hillandale estate (Peapack Gladstone)
- Blair’s neighbors to the South – Walter and Kate Macy Ladd and their Natirar estate (Peapack/Far Hills)
Timeline: Blairsden Estate
- 1867 – Clinton Ledyard Blair was born in July.
- 1869 – Wife Florence born.
- 1890 – Clinton Ledyard Blair graduates from Princeton University.
- 1890 – Clinton Ledyard Blair forms the investment firm Blair and Company with his father, DeWitt Clinton Blair, his grandfather, John Insley Blair, and his brother, James Insley Blair, at 1 Wall Street, NYC.
- 1892 – Daughter Marjorie born (August)
- 1893 – Daughter Florence born (November)
- 1896 – Daughter Edith born (October)
- 1898-1903: Blairsden construction period.
- 1899 – Daughter Marie Louis Born. Marise (her name was sometimes spelled Marie and sometimes Marise, a contraction of her two names, Marie Louise) July
- 1897 – Blair and his wife Florence Osborne Jennings start buying tracts of land in what was then Bedminster Township. (Peapack today)
- 1898 – Daughter Marjory is Born (October 1, 1898)
- 1899 – On 2 December 1899, Clinton’s grandfather, John Insley Blair, died at home at 97, owning assets worth $70,000,000!
- 1909 – C. Ledyard Blair is Vice Commodore of the New York Yacht Club.
- 1910-1911: C. Ledyard Blair becomes the New York Yacht Club Commodore. His steam yacht, the Diana, was one of the largest (254 feet) and the club’s flagship during his tenure.
New Jersey Historic Village Wooden Keepsake – Blairsden -Available Now
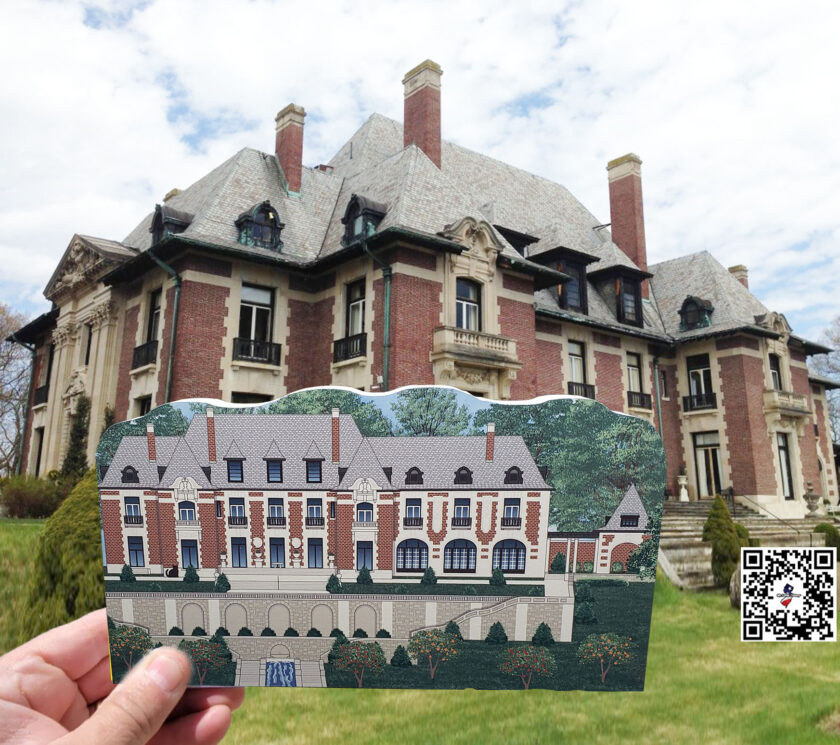
- 1912 – The borough of Peapack & Gladstone secede from Bedminster Township.
- 1913—Daughter Marjory married William Clark, and they had their wedding reception at Blairsden on September 20, 1913. Six hundred guests attend, and a special train is leased to transport guests from Hoboken. They commence their honeymoon aboard the 250′ Blair steam yacht Diana (NY Times).
- William Clark was the son of John William Clark, president of the Clark Thread Company of Newark, New Jersey, and Margaretta Cameron Clark, a daughter of United States Senator J. Donald Cameron. The Clark family estate, “Peachcroft,” was located on the Bernardsville mountain near “Blairsden.” William Clark, who received undergraduate and law degrees from Harvard University, briefly practiced law before becoming a judge. In 1925, at age 34, he was appointed to the United States District Court for the District of New Jersey by President Coolidge, and in 1938, he was elevated to the United States Court of Appeals for the Third Circuit in Philadelphia by President Franklin D. Roosevelt.
- 1915 – Scenes from the film “Poor Little Peppina” starring Mary Pickford were filmed at Blairsden. Peppina’s father is a wealthy landowner who helps send a Mafioso to jail. Seeking revenge, the gangster escapes and abducts Peppina. When a man and a child are rumored to be drowned, Peppina’s father assumes that the dead child is his daughter, and he makes no attempt to find her. He sounds a devoted dad, he does…
- 1915 – C . Ledyard Blair and his brother J. Insley Blair left the bulk of their father’s estate, De Witt Clinton Blair, the veteran New York banker, who died recently. The estate is valued at $50,000,000. (NY Times)
- 1916 – C. Ledyard Blair was chosen as Alternate delegate to the Republican National Convention from New Jersey, in Chicago, IL (resulted in the nomination of Charles Evans Hughs from NY and Charles Fairbanks of Indiana for VP), who lost to President Woodrow Wilson. There are numerous discussions in the Princeton Archives about a rift between Blair and Wilson.
- 1917 – Daughter Edith Blair married Richard Van Nest Gambrill on June 21, 1917. Richard Gambrill bought land in 1927 and became a neighbor to Blairsden, building Vernon Manor.
- 1919 – Daughter Marise married Pierpont Morgan Hamilton on September 11, 1919. They move to Windfall. The Blair family resided in windfall, called initially White Cottage, while Blairsden was being built. The estate that later became the residence of Percival C. “Dobie” Keith (Kellex Corporation). Kellex designed and built Oak Ridge, the uranium gaseous diffusion plant at Oak Ridge, TN, which supplied the uranium to the Manhattan Project, producer of the first Atomic Bomb. See Details
- 1929 – In 1929, the bank Blair & Co. was acquired by Bancamerica Corporation to form Bancamerica-Blair Corporation (last trace 1943).
- 1929 – Stock Market Crash
- On Thursday, October 24, 1929, panic selling occurred as investors realized the stock boom had been an over-inflated bubble. Margin investors were being decimated as every stockholder tried to liquidate, to no avail. Millionaire margin investors became bankrupt instantly, as the stock market crashed on October 28th and 29th. By November of 1929, the Dow sank from 400 to 145. The New York Stock Exchange erased over 5 billion dollars worth of share values in three days! By the end of the 1929 stock market crash, 16 billion dollars had been shaved off stock capitalization. The impact to Blair and the entire Somerset Hills community was changed forever.
- 1931 – Florence Blair, wife to C. Ledyard, dies in New York City after a long illness.
- 1936 – Blair marries Harriet S. Browne Tailer
- 1949 – February – Clinton Ledyard Blair dies. at the age of 82.
- 1950 – Sisters of St. John the Baptist bought the Beaux Arts manor Blairsden, built by Wall Street financier Clinton Ledyard Blair, in 1950 for $65,000. Parke-Bernet Galleries Inc., 980 Madison Ave, NY, auctioned the contents.
- 1950—The Sisters of St. John renamed Blairsden St. Joseph’s Vila and began operating the facility as a religious retreat.
Late 1990s and the Sisters of St. John the Baptist
In the 1990s, when the Sisters of St. John the Baptist decided to sell “Blairsden,” a group of architects, landscape architects, architectural historians, and others formed the not-for-profit Blairsden Association to raise the funds necessary to acquire and restore the property and make it accessible to the public. Although more than $4 million in public and private funds were pledged to the Blairsden Association for the project, the Sisters, in 2002, decided to sell the property to another entity, the Foundation for Classical Architecture, which has since been carefully restoring the house and grounds.
“Because Blairsden is private, it is closed to the public, except upon invitation.”
William H. Horton, Mayor of Peapack/Gladstone.
- 2020 – Blairsden Estate honored in the exclusive Cat’s Meow New Jersey Historic Wooden Cats Meow Collection.
- “Because Blairsden is private, it is closed to the public, except upon invitation,” said William H. Horton, Mayor of Peapack/Gladstone.
- 2014 – Mansions in May Non-Profit open Blairsden to the public.
- 2014—The owners, who spent a lot of money restoring Blairsden, allow the Mansion in May program to hold a month-long open house.
- 2012 – Turpin Realtors lists the Blairsden estate for $4,900,000 – Size: 50,000 Sq. Ft. – Bedrooms: 31 – Bathrooms: 14 Full, 5 Half. The estate sold for $4.5 million to a holding company named Blairsden Hall, LLC.
- Blairsden is sold to a private company for $4.5 million to a private company.
- 2011 – Turpin Real Estate begins listing Blairsden in July for $4,900,000. The listing describes the estate as having 34 acres.
- 2009 – According to reliable sources, the foundation’s leading partner was New York real estate mogul Victor Shafferman, who died in October 2009 at age 68.
- 2007 – Blairsden, considered by many to be one of the finest examples of residential Beaux-Arts architecture in the United States, is now in private hands. It is being renovated in spectacular fashion with the guidance of its resident curator and under the auspices of The Foundation For Classical Architecture Inc.
- 2003 – Blairsden reaches its Centennial birthday.
- 2002 through 2006—After the order of sisters that owned Blairsden decided to sell to the Foundation for Classical Architecture, the Blairsden Association ceased to be active. In relatively short order, however, after the Somerset County Park Commission asked the members of the Blairsden Association to advise and assist the county in acquiring the Natirar estate from the late king of Morocco, the organization was renamed the Natirar Association. After the county acquired Natirar, the Natirar Association was dissolved.
- 2002—St. John the Baptist Sisters sell the Blairsden estate in Peapack-Gladstone for $4.5 million to The Foundation for Classical Architecture. “It was excruciating letting go,” Sister Damiani said, noting they were filled with memories. Terms of the deal were undisclosed. The Foundation for Classical Architecture was the listed buyer that year.
- The Blairsden Association, although unsuccessful in its efforts to acquire “Blairsden,” had nevertheless developed what was considered by many to be an effective model for a public-private partnership for such a project. As a result, the Association — which was renamed the Natirar Association — was asked by the Somerset County Park Commission to assist in the county government’s ultimately successful efforts to acquire “Blairsden’s” neighboring estate, “Natirar.” The Association was later dissolved. (W. Barry Thomson)
The Blairsden Estate Re-imagined Video Series
For thirty short days in May 2014, one of the most iconic, historic, and private mansions in New Jersey was open to the public: Blairsden, a beaux-arts mansion designed by Carrere & Hastings.
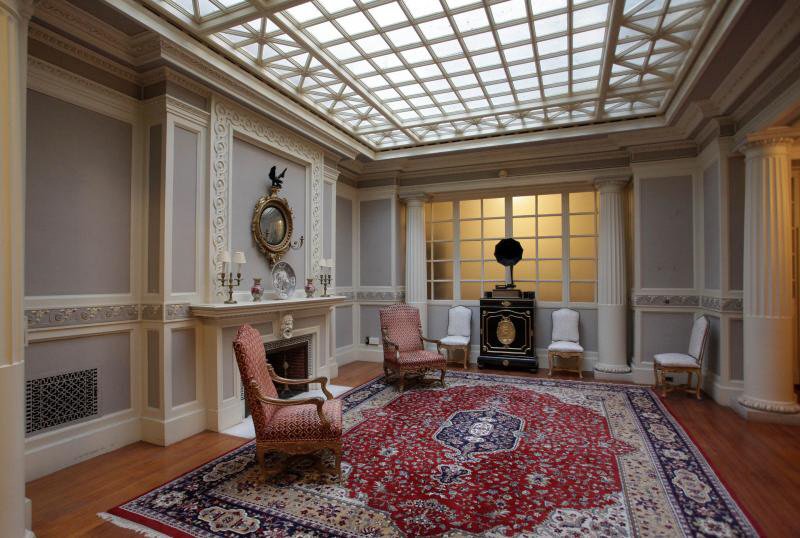
Marble columns and doorways, unique and elaborate mantels for the 25 fireplaces, and exquisite moldings accent the home. Designed to accommodate the prestigious list of visitors and weekend guests, the second floor was for the family and special guests while the third floor was largely dedicated to staff. When Blair died in 1949¸much of the land was divided and sold off, and Blairsden sold it in 1950 to the Sisters of St. John the Baptist, who owned it until 2002. The grandeur of Blairsden remains wonderfully intact with recent renovation and will benefit from continued refinement.
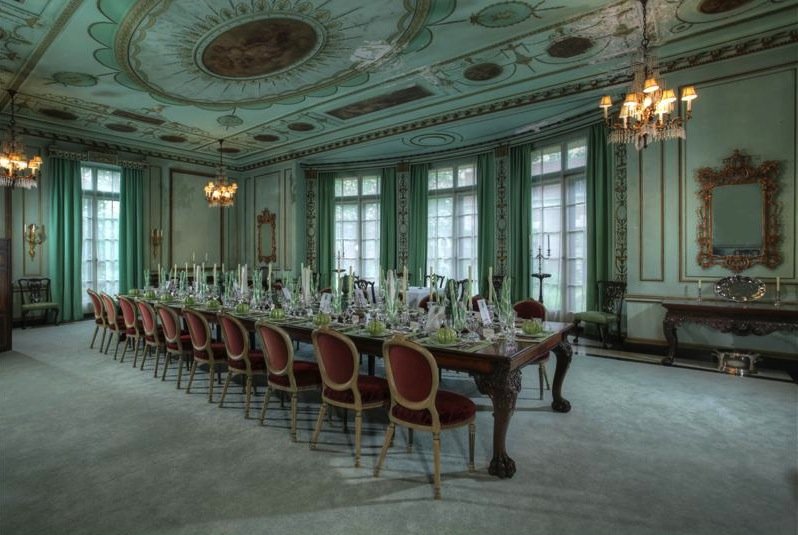
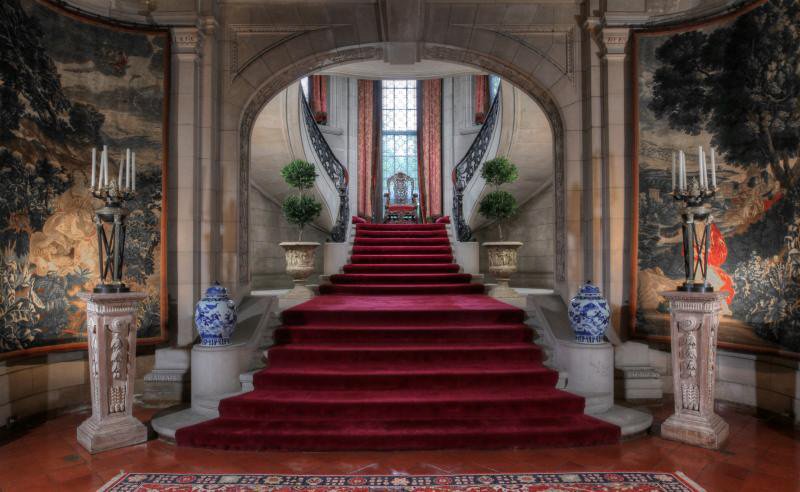
ts sumptuous interior of limestone, marble and rich woods reflects Blair’s lifestyle during the Gilded Age. Italianate gardens were created, extensive rose gardens added by the tennis courts, and a stone and brick staircase linked to a mosaic ramp that once led to Ravine Lake. Elegant weddings for his four daughters took place in this exquisite setting overlooking the countryside. Inside, the basement then held a pool, Turkish baths and a squash court. Expansive public rooms on the first floor opened to terraces or the veranda that joined the tea house, or Belvedere.

To see the individual video tours – click the PLAYLIST button at the top left of the YouTube player below.
One of the most exciting open house events, the Mansion in May, allows a glimpse into the grandeur of the Gilded Age at the turn of the 20th century. Take a step back in time as narrator W. Barry Thomson and Brooks Betz collaborate again to bring you the Blairsden History Series: The Estate Tour.
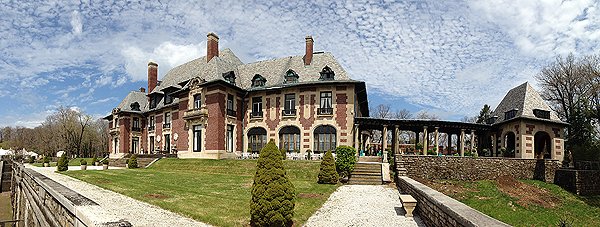

Graciously narrated by W. Barry Thomson, a noted author and lecturer on the history of Blairsden. Barry also enjoyed being raised on part of the original Blairsden estate.
Watch as you take 18 guided tours at the top of the estate, past the reflecting pool and Roman emperors, through the estate, to the famed Belvedere. Over 45 minutes of narrated video in all!
Blairstown, New Jersey & Ties to Blairsden
Up in Warren County, New Jersey, lies Blairsden, a town that had previously been known as Smith’s Mill and was later called Butts Bridge. Then in 1845, Blairstown was incorporated as a township by an act of the New Jersey Legislature on April 14, 1845, from portions of Knowlton Township, based on the results of a referendum held that day. The township was named after John Insley Blair, who was the grandfather of C. Ledyard Blair. Movie buffs would recognize Blairsden as scenes from the horror film Friday the 13th were filmed on Blairstown’s Main Street, and at the Blairstown Diner on Route 94; the Boy Scout camp No-Be-Bo-Sco in adjacent Hardwick Township was the site for Camp Crystal Lake.
John Blair also founded the prestigious Blair Academy in Blairstown. John I. Blair remained the School’s principal benefactor for a half-century, and his philanthropy facilitated the School’s early growth and even re-established it when it would have otherwise foundered. Buildings, including Insley Hall and Locke Hall, were erected in the late 1800s. Mr. Blair’s son, DeWitt Clinton Blair, funded campus expansion and improvements, including the construction of Clinton Hall in the early 20th century.
To this day, Blair Academy is probably considered the premier pre-college wrestling program in the United States. The team won 31 consecutive National Prep Titles (from 1981–2012) and has won 10 overall National Team Championships.
For the 2018-2019 academic year, Blair charges $62,000 for tuition, room, and board. Day students are charged $43,400, which covers tuition, study rooms, and school meals.
More Blairsden History
What Do You Remember?
Now it’s your turn. If you have any information to share, please feel free to post a comment or story.
