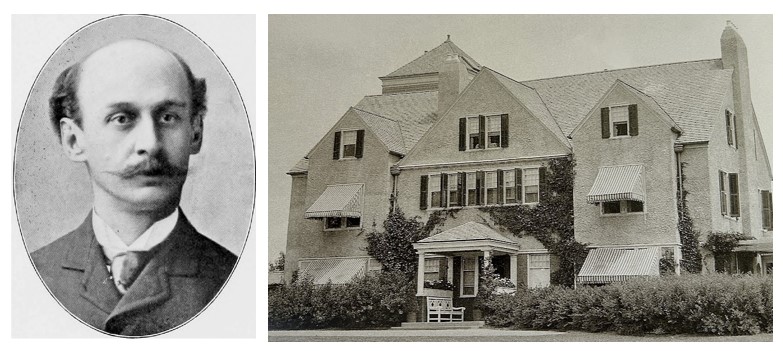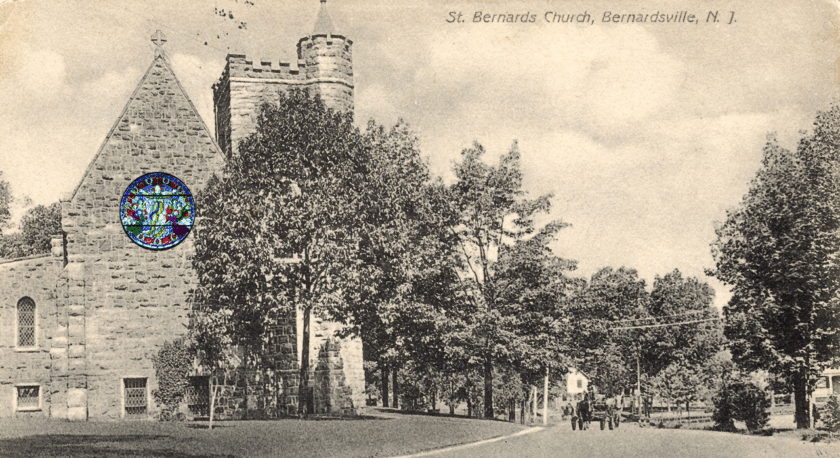
Bernardsville’s St. Bernard’s Episcopal Church
Bernardsville’s St. Bernard’s Church was established on October 22, 1896, during a period when the Somerset Hills area was predominantly influenced by the 16th-century Protestant theological system based on the teachings of John Calvin, known as Calvinism. Calvin’s belive in Total Depravity, Unconditional Election, Limited Atonement, Irresistible Grace, and Perseverance of the Saints, collectively known as the acronym TULIP. However, Saint Bernard of Clairvaux lived 400 years before Calvin, so there needed to be a new path for the area.
Bernardsville was still part of Bernards Township up until 1924. Cemeteries are one of the best sources for historical research and MLH leverages church records to understand families and their history. Before St. Bernard’s, the Basking Ridge Presbyterian Church was operating in the early 1700s.
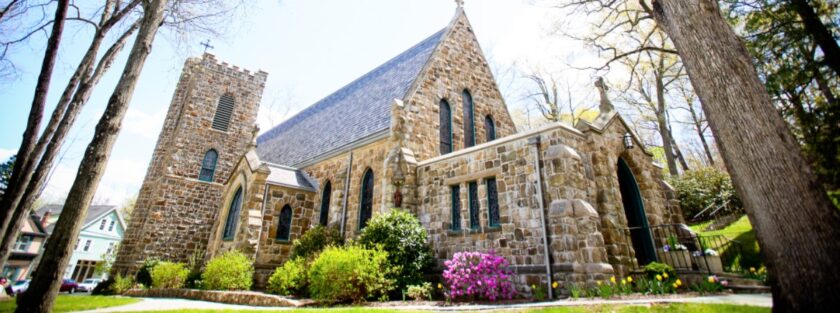
The growth of grand estates in Bernardsville created a demand for an Episcopal place of worship closer to the local community. The architectural firm of Napoleon LeBrun & Sons was commissioned to design the church in the English Gothic style, utilizing schist stone laid in a random ashlar pattern. On the evening of October 22, 1896, a meeting was held where subscribers gathered to finance the new parish. During this meeting, trustees were appointed to oversee the church’s operations, and a building committee was formed to manage the construction of the church. The Rev. J.C. Hall, then rector of Saint Mark’s in Basking Ridge, left that parish to become the first rector of Saint Bernard’s.
According to the book ‘St. Bernard’s Church Centennial History, published in 1997, the building committee acquired the Claremont Road site for six hundred dollars. The cornerstone was laid in 1897, and the church officially opened on June 29, 1898. It was consecrated later that year on November 3 by the Bishop of New Jersey.
St. Bernard’s Stained Glass
Charles Eamer Kempe (1837–1907) was a renowned English Victorian stained glass designer and manufacturer. Born in Ovingdean, Sussex, England, he initially aspired to join the clergy, but a stammer led him to pursue a career in church decoration instead. He studied under architect George Frederick Bodley, a leading figure in the Gothic Revival movement. The stained-glass windows, crafted by Kempe’s London studio, are among the most complete sets from this prestigious firm in the United States.
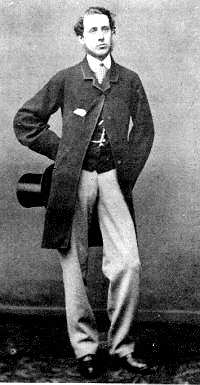
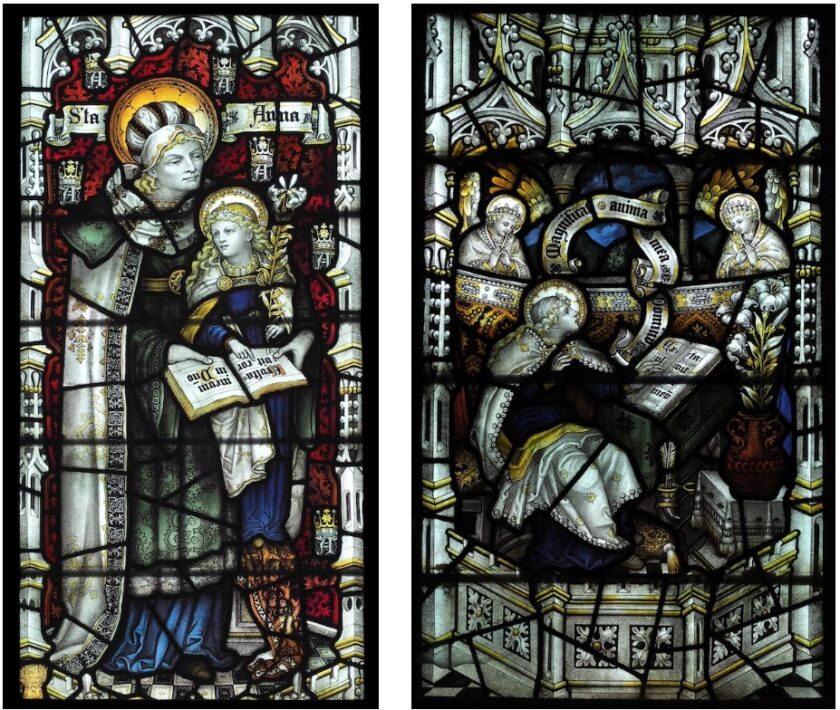

Kempe’s designs often depicted religious scenes with a medieval flair, blending Pre-Raphaelite influences with traditional Gothic style. After he died in 1907, his firm continued briefly under the name Kempe & Co. before closing in the 1930s.
The Parish House / Great Hall at St. Bernard’s Church
The Parish House, also known as the Great Hall, served not only as a religious facility but also as a community center, hosting events ranging from Sunday school to youth basketball.
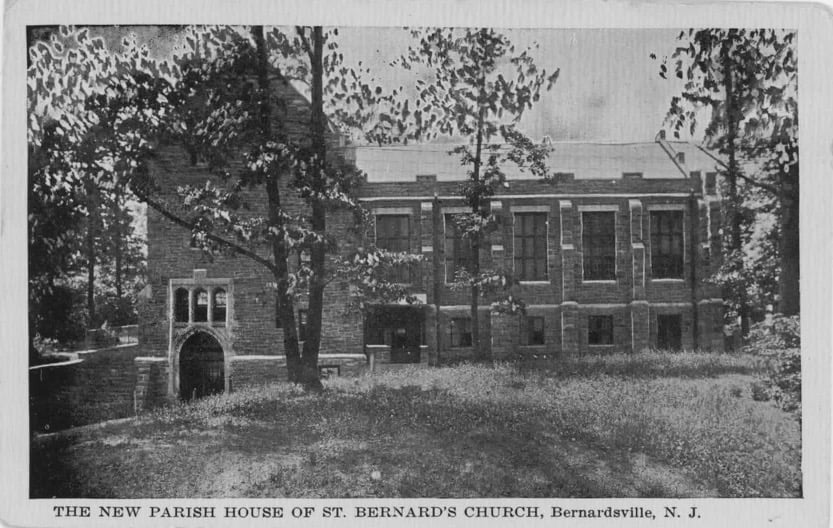
Parish House Architect – Henry Janeway Hardenbergh
Hardenberg moved to Bernardsville during the early 20th century and quickly fit into the community. The church complex includes a parish house designed by Hardenbergh, who was a member of the congregation. Constructed in 1912, the parish house complements the church’s Gothic Revival architecture.
Henry Janeway Hardenbergh (1847–1918) was a prominent American architect best known for designing some of the most iconic hotels and buildings of the Gilded Age. Born in New Brunswick, New Jersey, among Hardenbergh’s most famous works are The Dakota Apartments (1884), one of New York City’s earliest luxury apartment buildings, known for its Gothic and German Renaissance style, and The Plaza Hotel (1907), a grand French Renaissance château-style structure that remains a symbol of elegance and is listed as a National Historic Landmark. He also designed the original Waldorf Hotel (1893) and Astoria Hotel (1897), which were later combined to form the legendary Waldorf-Astoria Hotel. Beyond hotels and residences, Hardenbergh made significant contributions to academia with buildings for Columbia University and Wellesley College.
In recognition of its architectural and historical significance, St. Bernard’s Church and Parish House were added to the National Register of Historic Places on September 6, 2006.

1918 Pandemic Refuge Hospital (Spanish Flu – Influenza)
The church’s Parish House, known as the Great Hall, was converted into a temporary emergency hospital. This facility operated from October 18 to November 7, 1918, providing care during one of the most challenging periods of the pandemic.
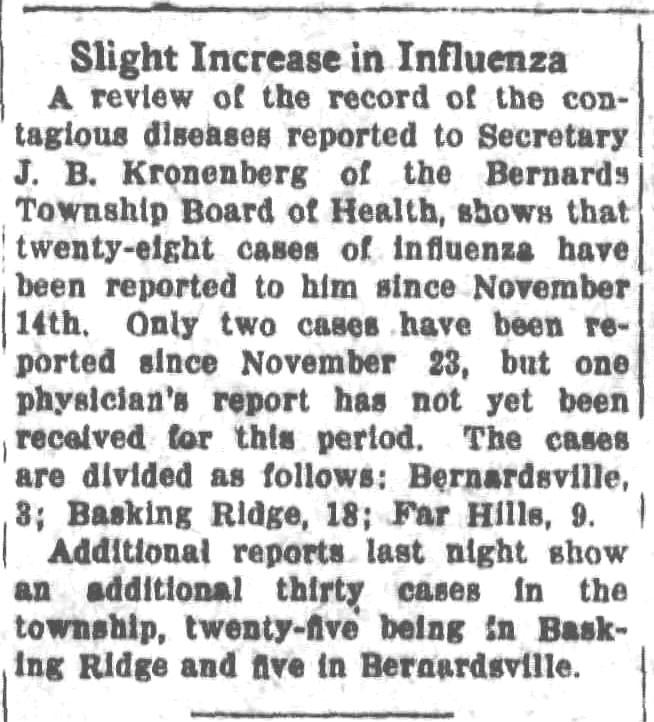
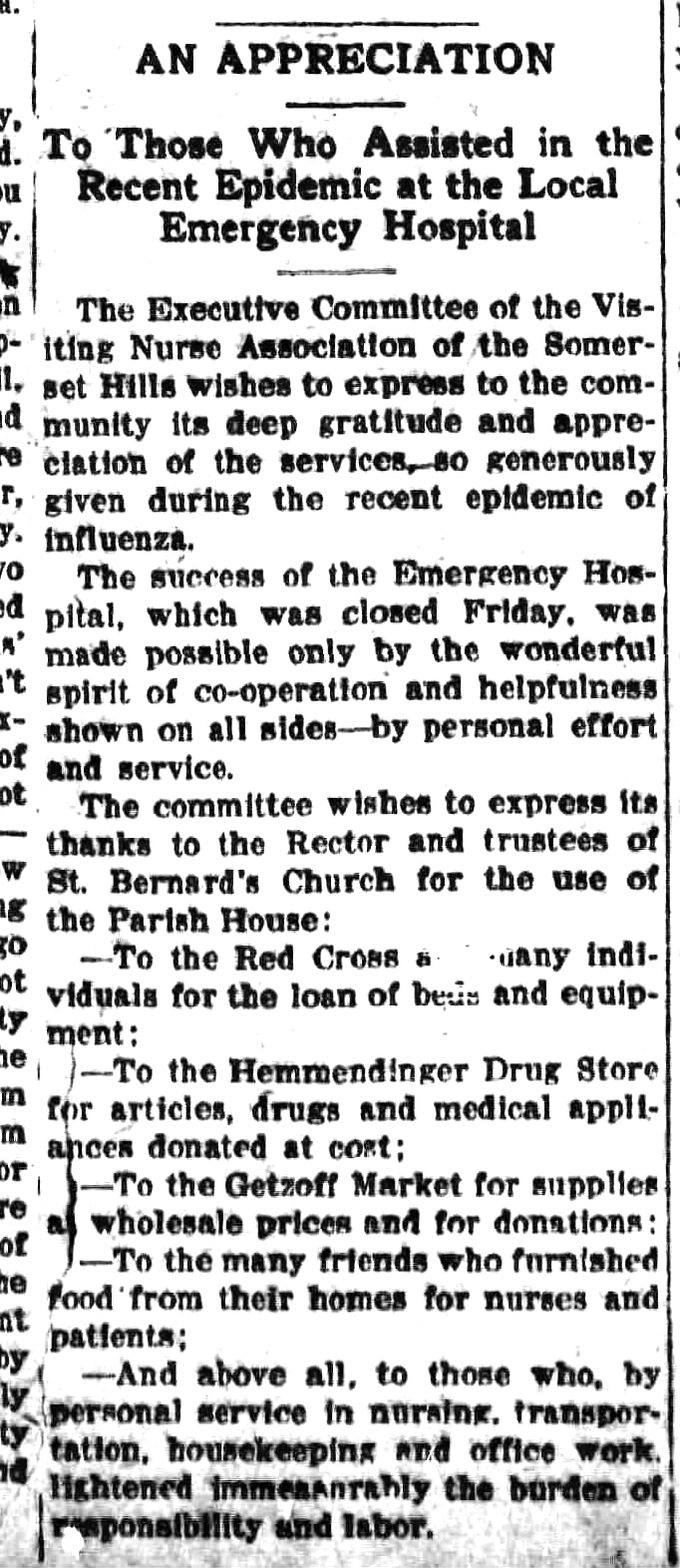
Church Sells Parish House
The St. Bernard’s Parish House was sold to developers as part of an adaptive reuse project that began around 2019. The historic building had served the community since 1912, but had fallen into disrepair in recent years. To preserve its architectural significance, St. Bernard’s partnered with NGC Development to restore and convert the structure into luxury condominiums. This collaboration also included the construction of a new, modern parish hall for the church and the development of additional residences on the property.
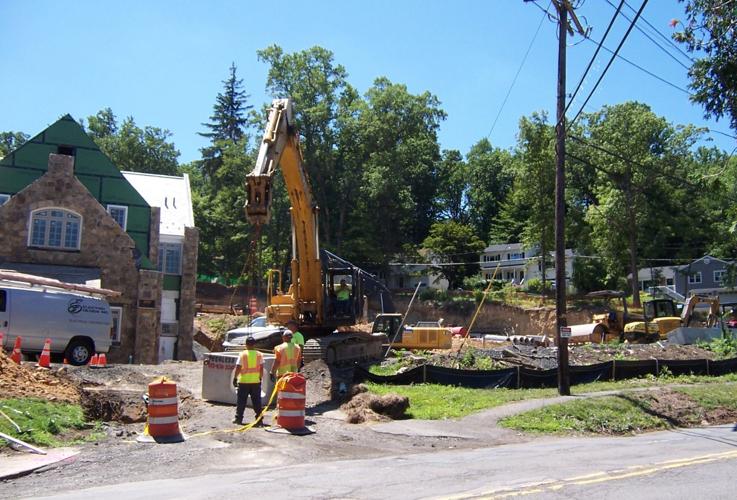
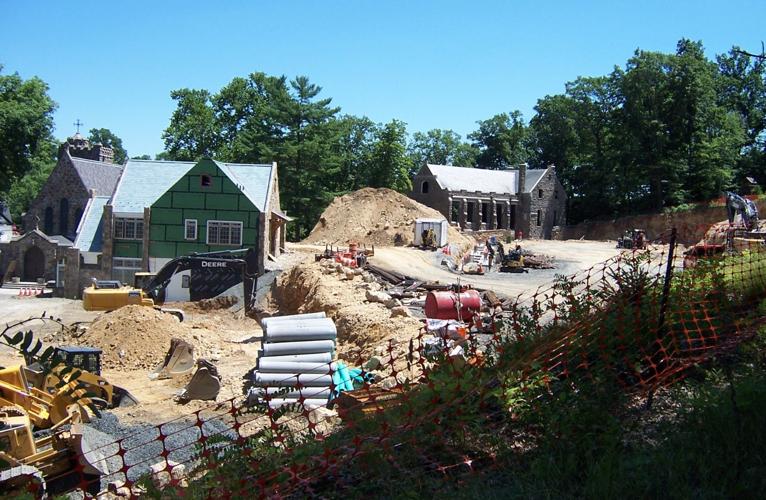
The resulting development, called The Heritage at Claremont, officially opened in 2021. The original Parish House was transformed into four luxury condominiums, while an adjacent building, The Collection, added sixteen more residences. The Conti Group led the project. We found a video to share what became of the once “Great Hall.”
The church holds an 11:00 AM Holy Eucharist service every Sunday, which is also available via Zoom, and a 9:00 AM JOY! service on the third Sunday of each month, designed for families with young children. These offerings suggest a committed and engaged congregation.

